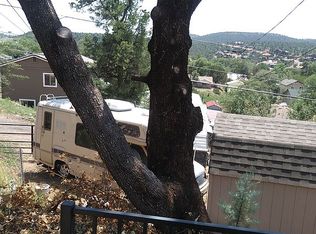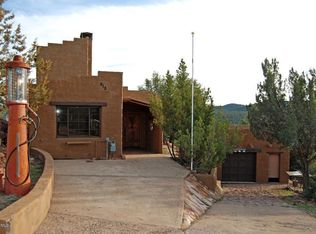Closed
$292,000
919 W Rim View Rd, Payson, AZ 85541
2beds
848sqft
Single Family Residence
Built in 1967
6,969.6 Square Feet Lot
$299,600 Zestimate®
$344/sqft
$1,801 Estimated rent
Home value
$299,600
$258,000 - $348,000
$1,801/mo
Zestimate® history
Loading...
Owner options
Explore your selling options
What's special
Welcome to your dream getaway nestled in the heart of Payson, Arizona! This delightful 2-bedroom, 1.5 bathroom chalet-style home offers the perfect blend of rustic charm and modern comforts, ideal for those seeking a serene mountain retreat.
Key Features include:
-Chalet-Style Architecture: Enjoy the unique charm and cozy atmosphere of this well-designed home, featuring high vaulted ceilings and massive glass facing south.
-Spacious Living Area: the open-concept living space is perfect for entertaining, with a cozy fireplace providing warmth and ambiance on cool mountain evenings.
-Large Deck: Step outside onto the expansive deck, offering plenty of space for outdoor dining, relaxation, and taking in thee stunning views.
-Scenic Views: Bask in the beauty of Payson's picturesque landscape, with panoramic views of the surrounding forests and hills right from your home.
Two-Car Garage: A spacious two-car garage offers convenient parking and additional storage space for your outdoor gear and recreational equipment.
Convenient Location: Located in a tranquil neighborhood, this home provides easy access to local amenities, outdoor activities, Green Valley Park, and the natural beauty of the Tonto National Forest.
Whether you're looking for a permanent residence or a vacation getaway, this charming home in Payson is a rare find. Embrace the peaceful mountain lifestyle and make this charming retreat your own!
Zillow last checked: 8 hours ago
Listing updated: November 15, 2024 at 04:40pm
Listed by:
Jake Sopeland,
Keller Williams Arizona Realty
Source: CAAR,MLS#: 90444
Facts & features
Interior
Bedrooms & bathrooms
- Bedrooms: 2
- Bathrooms: 2
- Full bathrooms: 1
- 1/2 bathrooms: 1
Heating
- Electric, Forced Air
Cooling
- Ceiling Fan(s)
Features
- Breakfast Bar, Living-Dining Combo, Vaulted Ceiling(s), Master Main Floor
- Flooring: Carpet, Laminate, Tile, Wood
- Windows: Double Pane Windows
- Has basement: No
- Has fireplace: Yes
- Fireplace features: Living Room
Interior area
- Total structure area: 848
- Total interior livable area: 848 sqft
Property
Parking
- Total spaces: 2
- Parking features: Attached
- Attached garage spaces: 2
Features
- Patio & porch: Porch
- Has view: Yes
- View description: Mountain(s), City
Lot
- Size: 6,969 sqft
- Features: Hill Top
Details
- Parcel number: 30406033
- Zoning: Residential
Construction
Type & style
- Home type: SingleFamily
- Architectural style: Multi Level,Lodge
- Property subtype: Single Family Residence
Materials
- Wood Frame, Wood Siding
- Roof: Asphalt
Condition
- Year built: 1967
Utilities & green energy
- Water: In Payson City Limits
Community & neighborhood
Location
- Region: Payson
- Subdivision: Payson Townsite
Other
Other facts
- Listing terms: Cash,Conventional
- Road surface type: Asphalt
Price history
| Date | Event | Price |
|---|---|---|
| 11/15/2024 | Sold | $292,000-8.8%$344/sqft |
Source: | ||
| 6/23/2024 | Pending sale | $320,000$377/sqft |
Source: | ||
| 6/21/2024 | Listed for sale | $320,000$377/sqft |
Source: | ||
| 6/21/2024 | Pending sale | $320,000$377/sqft |
Source: | ||
| 6/18/2024 | Listed for sale | $320,000$377/sqft |
Source: | ||
Public tax history
| Year | Property taxes | Tax assessment |
|---|---|---|
| 2025 | $1,328 +3.3% | $23,386 +4.1% |
| 2024 | $1,286 +3.2% | $22,462 |
| 2023 | $1,246 +6.5% | -- |
Find assessor info on the county website
Neighborhood: 85541
Nearby schools
GreatSchools rating
- 5/10Julia Randall Elementary SchoolGrades: PK,2-5Distance: 0.2 mi
- NAPayson Center for Success - OnlineGrades: 7-12Distance: 0.2 mi
- 2/10Payson High SchoolGrades: 9-12Distance: 0.5 mi

Get pre-qualified for a loan
At Zillow Home Loans, we can pre-qualify you in as little as 5 minutes with no impact to your credit score.An equal housing lender. NMLS #10287.

