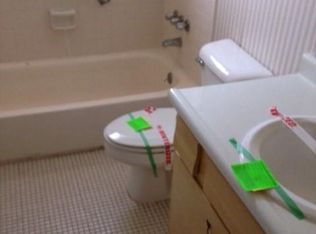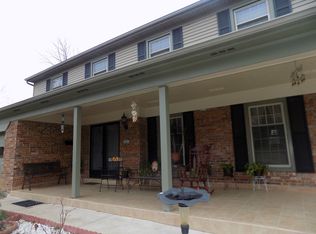Sold for $296,500
$296,500
919 Waycross Rd, Cincinnati, OH 45240
4beds
1,840sqft
Single Family Residence
Built in 1972
0.32 Acres Lot
$-- Zestimate®
$161/sqft
$2,126 Estimated rent
Home value
Not available
Estimated sales range
Not available
$2,126/mo
Zestimate® history
Loading...
Owner options
Explore your selling options
What's special
This beautifully renovated 4-bedroom, 2.5-bathroom home offers 1,840 sq ft of modern living space. Recently flipped, this home blends timeless charm with contemporary updates throughout. Enjoy a bright and open floor plan featuring updated flooring, stylish fixtures, and a fully refreshed kitchen with stainless steel appliances. The spacious primary suite includes a private bathroom and generous closet space. Step outside to a brand-new deck, perfect for relaxing or entertaining. Conveniently located near schools, shopping, and parks, this move-in-ready gem is a must-see!
Zillow last checked: 8 hours ago
Listing updated: July 22, 2025 at 07:35am
Listed by:
Christopher S. Russell 513-378-4663,
Plum Tree Realty 513-443-5060,
Drew Farmer,
Plum Tree Realty
Bought with:
Mamadou L Sidibe, 2006002721
Huff Realty
Source: Cincy MLS,MLS#: 1840249 Originating MLS: Cincinnati Area Multiple Listing Service
Originating MLS: Cincinnati Area Multiple Listing Service

Facts & features
Interior
Bedrooms & bathrooms
- Bedrooms: 4
- Bathrooms: 3
- Full bathrooms: 2
- 1/2 bathrooms: 1
Primary bedroom
- Features: Bath Adjoins, Wall-to-Wall Carpet, Window Treatment
- Level: Second
- Area: 143
- Dimensions: 13 x 11
Bedroom 2
- Level: Second
- Area: 176
- Dimensions: 16 x 11
Bedroom 3
- Level: Second
- Area: 143
- Dimensions: 13 x 11
Bedroom 4
- Level: Second
- Area: 110
- Dimensions: 10 x 11
Bedroom 5
- Area: 0
- Dimensions: 0 x 0
Primary bathroom
- Features: Shower, Window Treatment
Bathroom 1
- Features: Full
- Level: Second
Bathroom 2
- Features: Full
- Level: Second
Bathroom 3
- Features: Partial
- Level: First
Dining room
- Features: Chandelier
- Level: First
- Area: 132
- Dimensions: 11 x 12
Family room
- Area: 192
- Dimensions: 16 x 12
Kitchen
- Features: Marble/Granite/Slate, Other
- Area: 132
- Dimensions: 11 x 12
Living room
- Features: Fireplace
- Area: 204
- Dimensions: 17 x 12
Office
- Area: 0
- Dimensions: 0 x 0
Heating
- Forced Air
Cooling
- Other
Appliances
- Included: Dishwasher, Disposal, Microwave, Oven/Range, Refrigerator, Gas Water Heater
Features
- Windows: Aluminum Frames
- Basement: Full,Unfinished
- Fireplace features: Living Room
Interior area
- Total structure area: 1,840
- Total interior livable area: 1,840 sqft
Property
Parking
- Total spaces: 2
- Parking features: Garage - Attached
- Attached garage spaces: 2
Features
- Levels: Two
- Stories: 2
- Patio & porch: Patio
- Fencing: Privacy,Wood
Lot
- Size: 0.32 Acres
- Dimensions: 100.11 x 147.29
- Features: Less than .5 Acre
Details
- Parcel number: 5910009051400
- Zoning description: Residential
Construction
Type & style
- Home type: SingleFamily
- Architectural style: Contemporary/Modern,Traditional
- Property subtype: Single Family Residence
Materials
- Brick
- Foundation: Block
- Roof: Shingle
Condition
- New construction: No
- Year built: 1972
Utilities & green energy
- Gas: Natural
- Sewer: Public Sewer
- Water: Public
Community & neighborhood
Location
- Region: Cincinnati
HOA & financial
HOA
- Has HOA: No
Other
Other facts
- Listing terms: No Special Financing,Conventional
Price history
| Date | Event | Price |
|---|---|---|
| 7/22/2025 | Sold | $296,500+5.9%$161/sqft |
Source: | ||
| 5/16/2025 | Pending sale | $280,000$152/sqft |
Source: | ||
| 5/12/2025 | Listed for sale | $280,000+64.7%$152/sqft |
Source: | ||
| 3/6/2025 | Sold | $170,000+39.9%$92/sqft |
Source: Public Record Report a problem | ||
| 4/7/2017 | Sold | $121,500+62%$66/sqft |
Source: Public Record Report a problem | ||
Public tax history
| Year | Property taxes | Tax assessment |
|---|---|---|
| 2024 | $3,614 -1.4% | $63,105 |
| 2023 | $3,664 -6.4% | $63,105 +23.7% |
| 2022 | $3,914 +1.1% | $51,030 |
Find assessor info on the county website
Neighborhood: 45240
Nearby schools
GreatSchools rating
- NAEarly Childhood CenterGrades: PK-KDistance: 1 mi
- 5/10Winton Woods Middle SchoolGrades: 7-8Distance: 0.9 mi
- 3/10Winton Woods High SchoolGrades: 9-12Distance: 0.9 mi
Get pre-qualified for a loan
At Zillow Home Loans, we can pre-qualify you in as little as 5 minutes with no impact to your credit score.An equal housing lender. NMLS #10287.

