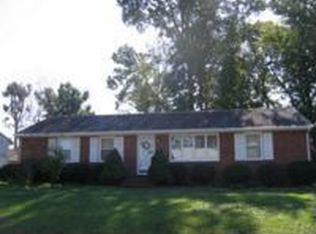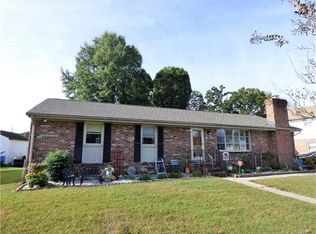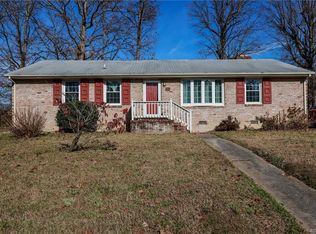Sold for $330,000
$330,000
919 Yorkshire Rd, Colonial Heights, VA 23834
4beds
1,856sqft
Single Family Residence
Built in 1965
8,276.4 Square Feet Lot
$333,600 Zestimate®
$178/sqft
$2,214 Estimated rent
Home value
$333,600
Estimated sales range
Not available
$2,214/mo
Zestimate® history
Loading...
Owner options
Explore your selling options
What's special
Beautiful Multigenerational Home in Colonial Heights – Move-In Ready!
Step into this charming 1,856 sq. ft. home, freshly updated with brand new paint throughout and new carpet, offering a bright, clean, and welcoming atmosphere from the moment you walk in. Designed with multigenerational living in mind, this home features four bedrooms, three upstairs and a convenient bedroom on the main level, along with two full kitchens, perfect for extended family, in-laws, or guests. The dual kitchen setup provides incredible flexibility for entertaining, meal prep, or simply enjoying the comforts of home.
Natural light floods the four-season sunroom, creating a peaceful retreat to relax, read, or enjoy the seasons no matter the weather. Step outside onto the large back deck, ideal for summer barbecues, morning coffee, or evening gatherings with friends and family. Every corner of the home has been thoughtfully updated, including new lighting throughout, while the roof replaced in 2018 provides peace of mind for years to come.
With ample storage, spacious living areas, and a layout designed for comfort and connection, this home is perfect for creating memories with loved ones or hosting extended family. Its thoughtful design, modern updates, and move-in-ready condition make it a rare opportunity in Colonial Heights.
Zillow last checked: 8 hours ago
Listing updated: September 29, 2025 at 01:52pm
Listed by:
Lana Garner 804-335-5080,
First Choice Realty,
Eric Garner 804-715-7479,
First Choice Realty
Bought with:
Samantha Tyler Anger, 0225216694
Tyler Realty Group
Source: CVRMLS,MLS#: 2523590 Originating MLS: Central Virginia Regional MLS
Originating MLS: Central Virginia Regional MLS
Facts & features
Interior
Bedrooms & bathrooms
- Bedrooms: 4
- Bathrooms: 2
- Full bathrooms: 1
- 1/2 bathrooms: 1
Other
- Description: Tub & Shower
- Level: Second
Half bath
- Level: Basement
Heating
- Electric, Floor Furnace
Cooling
- Central Air
Appliances
- Included: Dishwasher, Electric Cooking, Electric Water Heater, Refrigerator
Features
- Laminate Counters
- Flooring: Tile, Vinyl, Wood
- Basement: Finished
- Attic: Access Only
Interior area
- Total interior livable area: 1,856 sqft
- Finished area above ground: 1,856
- Finished area below ground: 0
Property
Parking
- Parking features: Driveway, Paved
- Has uncovered spaces: Yes
Features
- Levels: Three Or More,Multi/Split
- Stories: 3
- Patio & porch: Stoop
- Exterior features: Paved Driveway
- Pool features: None
- Fencing: Fenced,Full
Lot
- Size: 8,276 sqft
Details
- Parcel number: 6811060D022
- Zoning description: R2
Construction
Type & style
- Home type: SingleFamily
- Architectural style: Tri-Level
- Property subtype: Single Family Residence
Materials
- Brick, Vinyl Siding, Wood Siding
- Roof: Asphalt,Shingle
Condition
- Resale
- New construction: No
- Year built: 1965
Utilities & green energy
- Sewer: Public Sewer
- Water: Public
Community & neighborhood
Location
- Region: Colonial Heights
- Subdivision: Colonial Manor
Other
Other facts
- Ownership: Individuals
- Ownership type: Sole Proprietor
Price history
| Date | Event | Price |
|---|---|---|
| 9/29/2025 | Sold | $330,000+1.5%$178/sqft |
Source: | ||
| 8/28/2025 | Pending sale | $325,000$175/sqft |
Source: | ||
| 8/27/2025 | Listed for sale | $325,000+27.5%$175/sqft |
Source: | ||
| 12/27/2021 | Sold | $255,000+2%$137/sqft |
Source: | ||
| 11/15/2021 | Pending sale | $250,000$135/sqft |
Source: | ||
Public tax history
| Year | Property taxes | Tax assessment |
|---|---|---|
| 2025 | $2,812 | $234,300 |
| 2024 | $2,812 +20.6% | $234,300 +20.6% |
| 2023 | $2,330 | $194,200 |
Find assessor info on the county website
Neighborhood: 23834
Nearby schools
GreatSchools rating
- 6/10Tussing Elementary SchoolGrades: PK-5Distance: 1.6 mi
- 2/10Colonial Heights Middle SchoolGrades: 6-8Distance: 1.4 mi
- 4/10Colonial Heights High SchoolGrades: 9-12Distance: 0.1 mi
Schools provided by the listing agent
- Elementary: Tussing
- Middle: Colonial Heights
- High: Colonial Heights
Source: CVRMLS. This data may not be complete. We recommend contacting the local school district to confirm school assignments for this home.
Get a cash offer in 3 minutes
Find out how much your home could sell for in as little as 3 minutes with a no-obligation cash offer.
Estimated market value$333,600
Get a cash offer in 3 minutes
Find out how much your home could sell for in as little as 3 minutes with a no-obligation cash offer.
Estimated market value
$333,600


