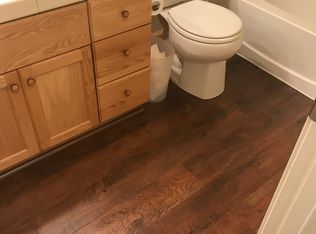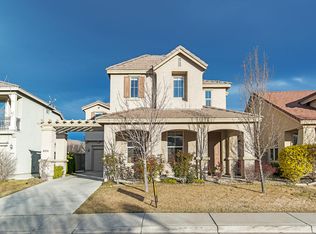Closed
$720,000
9190 Jackhammer Dr, Reno, NV 89521
5beds
2,554sqft
Single Family Residence
Built in 2003
5,662.8 Square Feet Lot
$721,300 Zestimate®
$282/sqft
$3,293 Estimated rent
Home value
$721,300
$656,000 - $793,000
$3,293/mo
Zestimate® history
Loading...
Owner options
Explore your selling options
What's special
Spacious and well-maintained 5-bedroom, 3-bath, 2,554 sq. ft. two-story home in desirable South Meadows, Reno. Thoughtfully designed floor plan includes one bedroom and full bath downstairs, with the primary suite and three additional bedrooms upstairs. Features include cathedral ceilings, mostly laminate flooring, a large kitchen with granite countertops, center island, double-door pantry, and abundant cabinetry. Beautifully landscaped yard with a relaxing hot tub. Enjoy peaceful sunrises from the backyard
Zillow last checked: 8 hours ago
Listing updated: June 12, 2025 at 02:30pm
Listed by:
Lori Gemme B.29552 775-232-1762,
NVG Properties LLC
Bought with:
Anna Rozalska, S.177228
Real Broker LLC
Source: NNRMLS,MLS#: 250005649
Facts & features
Interior
Bedrooms & bathrooms
- Bedrooms: 5
- Bathrooms: 3
- Full bathrooms: 3
Heating
- Fireplace(s), Forced Air, Natural Gas
Cooling
- Central Air, Refrigerated
Appliances
- Included: Dishwasher, Disposal, Dryer, Gas Range, Microwave, Refrigerator, Washer
- Laundry: Cabinets, Laundry Area, Laundry Room, Shelves
Features
- Breakfast Bar, Ceiling Fan(s), High Ceilings, Kitchen Island, Pantry, Walk-In Closet(s)
- Flooring: Carpet, Ceramic Tile, Laminate
- Windows: Blinds, Double Pane Windows, Vinyl Frames
- Has fireplace: Yes
- Fireplace features: Gas Log
Interior area
- Total structure area: 2,554
- Total interior livable area: 2,554 sqft
Property
Parking
- Total spaces: 2
- Parking features: Attached, Garage Door Opener
- Attached garage spaces: 2
Features
- Stories: 2
- Patio & porch: Patio
- Exterior features: None
- Fencing: Back Yard
- Has view: Yes
- View description: Mountain(s)
Lot
- Size: 5,662 sqft
- Features: Landscaped, Level, Sprinklers In Front, Sprinklers In Rear
Details
- Parcel number: 16114109
- Zoning: PD
Construction
Type & style
- Home type: SingleFamily
- Property subtype: Single Family Residence
Materials
- Stucco
- Foundation: Slab
- Roof: Pitched,Tile
Condition
- New construction: No
- Year built: 2003
Utilities & green energy
- Sewer: Public Sewer
- Water: Public
- Utilities for property: Electricity Available, Natural Gas Available, Sewer Available, Water Available
Community & neighborhood
Security
- Security features: Smoke Detector(s)
Location
- Region: Reno
- Subdivision: Double Diamond Ranch Village 28A
HOA & financial
HOA
- Has HOA: Yes
- HOA fee: $120 quarterly
- Amenities included: Maintenance Grounds
Other
Other facts
- Listing terms: 1031 Exchange,Cash,Conventional,FHA,VA Loan
Price history
| Date | Event | Price |
|---|---|---|
| 6/12/2025 | Sold | $720,000+2.9%$282/sqft |
Source: | ||
| 5/15/2025 | Contingent | $699,900$274/sqft |
Source: | ||
| 5/7/2025 | Pending sale | $699,900$274/sqft |
Source: | ||
| 5/1/2025 | Listed for sale | $699,900+3.7%$274/sqft |
Source: | ||
| 6/29/2023 | Listing removed | -- |
Source: | ||
Public tax history
| Year | Property taxes | Tax assessment |
|---|---|---|
| 2025 | $3,710 +3% | $142,036 +5.4% |
| 2024 | $3,603 +3% | $134,761 -1.3% |
| 2023 | $3,498 +3% | $136,577 +23.5% |
Find assessor info on the county website
Neighborhood: Double Diamond
Nearby schools
GreatSchools rating
- 5/10Double Diamond Elementary SchoolGrades: PK-5Distance: 0.8 mi
- 6/10Kendyl Depoali Middle SchoolGrades: 6-8Distance: 0.1 mi
- 7/10Damonte Ranch High SchoolGrades: 9-12Distance: 2.2 mi
Schools provided by the listing agent
- Elementary: Double Diamond
- Middle: Depoali
- High: Damonte
Source: NNRMLS. This data may not be complete. We recommend contacting the local school district to confirm school assignments for this home.
Get a cash offer in 3 minutes
Find out how much your home could sell for in as little as 3 minutes with a no-obligation cash offer.
Estimated market value$721,300
Get a cash offer in 3 minutes
Find out how much your home could sell for in as little as 3 minutes with a no-obligation cash offer.
Estimated market value
$721,300

