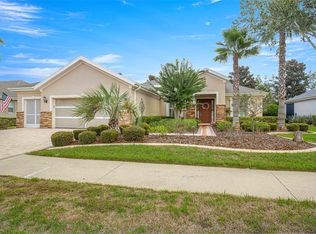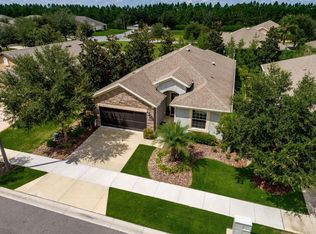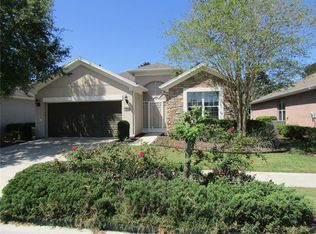Sold for $438,000 on 07/28/23
$438,000
9191 SW 65th Loop, Ocala, FL 34481
3beds
1,958sqft
Single Family Residence
Built in 2006
8,712 Square Feet Lot
$374,300 Zestimate®
$224/sqft
$2,131 Estimated rent
Home value
$374,300
$356,000 - $393,000
$2,131/mo
Zestimate® history
Loading...
Owner options
Explore your selling options
What's special
B-E-A-UTIFUL! Welcome home to your impeccable Hanover model home, located in the upper echelon of gated retirement communities, Stone Creek by Del Webb. The Santa Fe neighborhood within Stone Creek is where you'll find this landscaped gem, complete with tranquil fountain and paver driveway, boasting 3-bedrooms, 2-bathrooms and a large 2-car garage with separate entrance and parking for your golf cart. This home is practically new with a long list of recent updates; NEW ROOF (April 2023), NEW Water Heater (2023), NEW Trane HVAC system (2021), NEW luxury vinyl plank flooring in the living areas, NEW light fixtures and ceiling fans, NEW garage door openers, updated LED lighting in the garage, AND fresh paint inside and out! In your kitchen you'll find stainless steel appliances, maple cabinets with pull-outs, topped off with absolutely gorgeous granite countertops. Plantation shutters and crown molding throughout serve as the cherry on top of your new home sundae. Enjoy the beautiful Florida weather on your screened lanai, including 3 ceiling fans to keep it cool throughout the summer months. The backyard is fenced for the furry family members with mature landscaping that creates a very private and peaceful outdoor area complete with a producing grapefruit tree. Beyond the walls of your beautiful home, you have all of the amenities Stone Creek has to offer including an indoor and outdoor pool, spa, arts & crafts, billiards, library, softball, pickleball, bocce ball, basketball, tennis, dog park, RV & Boat storage facility and a 24-hour guarded gate to keep you, your home, and your new lifestyle safe. Schedule a showing to see your new home today!
Zillow last checked: 8 hours ago
Listing updated: February 26, 2024 at 08:23pm
Listing Provided by:
Robin Rankin 352-562-2054,
RE/MAX FOXFIRE - HWY 40 352-732-3344
Bought with:
Della Lazare, 3413574
EXP REALTY LLC
Source: Stellar MLS,MLS#: OM659748 Originating MLS: Ocala - Marion
Originating MLS: Ocala - Marion

Facts & features
Interior
Bedrooms & bathrooms
- Bedrooms: 3
- Bathrooms: 2
- Full bathrooms: 2
Primary bedroom
- Features: Ceiling Fan(s), Walk-In Closet(s)
- Level: First
- Dimensions: 16x13
Bedroom 2
- Features: Ceiling Fan(s), Built-in Closet
- Level: First
- Dimensions: 11x12
Bedroom 3
- Features: Ceiling Fan(s), Built-in Closet
- Level: First
- Dimensions: 11x11
Primary bathroom
- Features: Dual Sinks, Tub with Separate Shower Stall, Water Closet/Priv Toilet
- Level: First
- Dimensions: 11x9
Kitchen
- Features: Breakfast Bar, Pantry, Granite Counters
- Level: First
- Dimensions: 12x14
Living room
- Features: Ceiling Fan(s)
- Level: First
- Dimensions: 16x19
Heating
- Heat Pump
Cooling
- Central Air
Appliances
- Included: Dishwasher, Electric Water Heater, Microwave, Range, Refrigerator, Water Softener
Features
- Ceiling Fan(s), Crown Molding, Eating Space In Kitchen, Primary Bedroom Main Floor, Walk-In Closet(s)
- Flooring: Ceramic Tile, Granite, Vinyl
- Doors: Sliding Doors
- Has fireplace: No
Interior area
- Total structure area: 2,990
- Total interior livable area: 1,958 sqft
Property
Parking
- Total spaces: 2
- Parking features: Garage Door Opener, Golf Cart Garage
- Attached garage spaces: 2
- Details: Garage Dimensions: 26x24
Features
- Levels: One
- Stories: 1
- Exterior features: Irrigation System, Rain Gutters
Lot
- Size: 8,712 sqft
- Features: Landscaped
Details
- Parcel number: 3489400075
- Zoning: PUD
- Special conditions: None
Construction
Type & style
- Home type: SingleFamily
- Property subtype: Single Family Residence
Materials
- Block, Stucco
- Foundation: Slab
- Roof: Shingle
Condition
- New construction: No
- Year built: 2006
Utilities & green energy
- Sewer: Public Sewer
- Water: Public
- Utilities for property: BB/HS Internet Available, Cable Connected, Electricity Connected, Sewer Connected, Water Connected
Community & neighborhood
Community
- Community features: Fishing, Clubhouse, Deed Restrictions, Fitness Center, Gated, Golf Carts OK, Golf, Pool, Restaurant, Sidewalks
Senior living
- Senior community: Yes
Location
- Region: Ocala
- Subdivision: STONE CREEK BY DEL WEBB - SANTA FE
HOA & financial
HOA
- Has HOA: Yes
- HOA fee: $217 monthly
- Services included: 24-Hour Guard, Common Area Taxes, Community Pool, Reserve Fund, Insurance, Internet, Maintenance Grounds, Manager, Pool Maintenance, Private Road, Recreational Facilities, Security, Trash
- Association name: Reunion Center
- Association phone: 352-237-8418
Other fees
- Pet fee: $0 monthly
Other financial information
- Total actual rent: 0
Other
Other facts
- Listing terms: Cash,Conventional,FHA,VA Loan
- Ownership: Fee Simple
- Road surface type: Paved
Price history
| Date | Event | Price |
|---|---|---|
| 7/28/2023 | Sold | $438,000-1.6%$224/sqft |
Source: | ||
| 6/29/2023 | Pending sale | $445,000$227/sqft |
Source: | ||
| 6/17/2023 | Listed for sale | $445,000-3.2%$227/sqft |
Source: | ||
| 1/24/2023 | Listing removed | -- |
Source: | ||
| 10/31/2022 | Price change | $459,800-3.2%$235/sqft |
Source: | ||
Public tax history
| Year | Property taxes | Tax assessment |
|---|---|---|
| 2024 | $4,446 +0.6% | $304,967 +1.3% |
| 2023 | $4,419 -10% | $300,998 -9% |
| 2022 | $4,913 +59.4% | $330,910 +57.8% |
Find assessor info on the county website
Neighborhood: 34481
Nearby schools
GreatSchools rating
- 6/10Saddlewood Elementary SchoolGrades: PK-5Distance: 5 mi
- 4/10Liberty Middle SchoolGrades: 6-8Distance: 5 mi
- 4/10West Port High SchoolGrades: 9-12Distance: 2.6 mi
Schools provided by the listing agent
- Elementary: Saddlewood Elementary School
- Middle: Liberty Middle School
- High: West Port High School
Source: Stellar MLS. This data may not be complete. We recommend contacting the local school district to confirm school assignments for this home.
Get a cash offer in 3 minutes
Find out how much your home could sell for in as little as 3 minutes with a no-obligation cash offer.
Estimated market value
$374,300
Get a cash offer in 3 minutes
Find out how much your home could sell for in as little as 3 minutes with a no-obligation cash offer.
Estimated market value
$374,300


