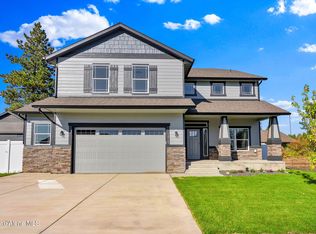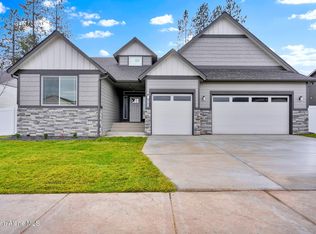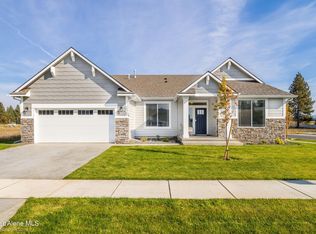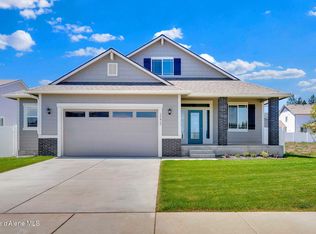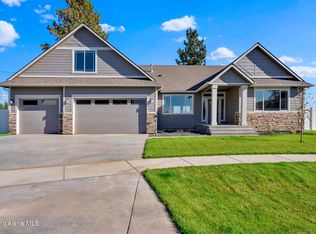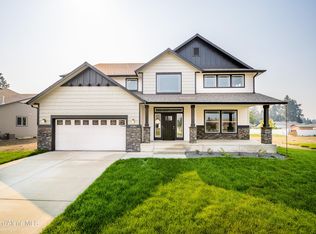New Construction, You Design! New development with beautiful views of Rathdrum Mountain. This two story plan features stone accents at the garage and front exterior and covered front porch. Main floor includes 9' ceilings throughout, built-in bench off the entry, double door entry to the office, formal dining room, a large laundry/mudroom off the garage, and a full guest bathroom. Open floor concept from the family room, dining nook, and kitchen. Kitchen features 42'' upper cabinets with crown molding, a large island with an eating bar overhang, stainless steel appliances, and a large corner pantry. Second floor includes half walls at staircase that open to large loft area, all four bedrooms, and a full guest bathroom with double sinks. Master suite features a double door entry, sitting area, and large walk-in closet. The spacious master bathroom includes double sinks, garden tub, door to the toilet, linen closet, and a massive 5' x 6' mudset shower with glass door.
Home is a Pre-
Active
$721,035
9192 Bedwell St, Rathdrum, ID 83858
4beds
3baths
3,193sqft
Est.:
Single Family Residence
Built in 2025
8,712 Square Feet Lot
$720,400 Zestimate®
$226/sqft
$-- HOA
What's special
Stainless steel appliancesCovered front porchSpacious master bathroomLarge corner pantryLarge walk-in closetFull guest bathroomFormal dining room
- 55 days |
- 449 |
- 27 |
Zillow last checked: 8 hours ago
Listing updated: December 02, 2025 at 04:36pm
Listed by:
Michael Paul Green 208-691-2126,
Coldwell Banker Schneidmiller Realty
Source: Coeur d'Alene MLS,MLS#: 25-11241
Tour with a local agent
Facts & features
Interior
Bedrooms & bathrooms
- Bedrooms: 4
- Bathrooms: 3
- Main level bathrooms: 1
Heating
- Natural Gas, Furnace
Appliances
- Included: Gas Water Heater, Disposal, Dishwasher
- Laundry: Washer Hookup
Features
- High Speed Internet
- Flooring: Laminate, Vinyl, Carpet
- Has basement: No
- Has fireplace: No
- Common walls with other units/homes: No Common Walls
Interior area
- Total structure area: 3,193
- Total interior livable area: 3,193 sqft
Property
Parking
- Parking features: Garage - Attached
- Has attached garage: Yes
Features
- Exterior features: Lighting
- Has view: Yes
- View description: Mountain(s)
Lot
- Size: 8,712 Square Feet
- Dimensions: 8512
- Features: Open Lot
Details
- Parcel number: RM790010220
- Zoning: RES
Construction
Type & style
- Home type: SingleFamily
- Property subtype: Single Family Residence
Materials
- Fiber Cement, Frame
- Foundation: Concrete Perimeter
- Roof: Composition
Condition
- Year built: 2025
Utilities & green energy
- Sewer: Public Sewer
- Water: Public
Community & HOA
Community
- Subdivision: N/A
HOA
- Has HOA: Yes
Location
- Region: Rathdrum
Financial & listing details
- Price per square foot: $226/sqft
- Date on market: 11/26/2025
- Road surface type: Paved
Estimated market value
$720,400
$684,000 - $756,000
$3,532/mo
Price history
Price history
| Date | Event | Price |
|---|---|---|
| 11/26/2025 | Listed for sale | $721,035$226/sqft |
Source: | ||
Public tax history
Public tax history
Tax history is unavailable.BuyAbility℠ payment
Est. payment
$3,864/mo
Principal & interest
$3396
Home insurance
$252
Property taxes
$216
Climate risks
Neighborhood: 83858
Nearby schools
GreatSchools rating
- 7/10Betty Kiefer Elementary SchoolGrades: PK-5Distance: 0.3 mi
- 5/10Lakeland Middle SchoolGrades: 6-8Distance: 1.5 mi
- 9/10Lakeland Senior High SchoolGrades: 9-12Distance: 0.5 mi
- Loading
- Loading
