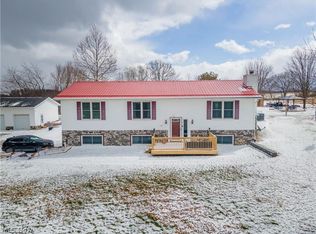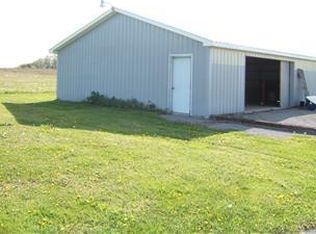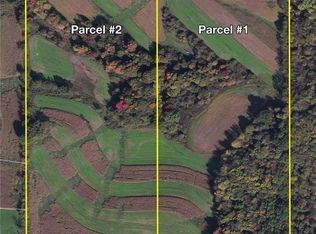Sold for $425,000
$425,000
9196 Briar Rd, Magnolia, OH 44643
3beds
2,760sqft
Single Family Residence
Built in 1990
10.15 Acres Lot
$400,700 Zestimate®
$154/sqft
$1,997 Estimated rent
Home value
$400,700
$337,000 - $465,000
$1,997/mo
Zestimate® history
Loading...
Owner options
Explore your selling options
What's special
Follow your dreams! Let them lead you down the road to this beautiful one-floor living 90's-built home in Magnolia, Ohio! This 10 acre property has so much to offer and so much potential ahead. Just over 3 miles from Atwood Lake and 15 miles from either Canton or New Phila, the location can't be beat. Whether you like the idea of parceling off for another home down the hill, creating the perfect Mini Farm, or using the lower level of the home as a full service In-Law Suite, this is the place for you!
With a walk-out basement and an attached 2 car garage, this home boasts over 2700 ft.² of living space with a second kitchen/living room, a full bathroom/walk-in shower and a 4th bedroom/office all on the lower level. On the main floor you will find a spacious master bed & bath as well as two additional bedrooms and another full bathroom. The door off of the kitchen and dining room opens right up to the deck and pool area with beautiful scenic views of the back yard and pasture. You won’t miss a beat in inclement weather with the whole-home Generac generator. The detached 24x24 garage features a walk-up storage loft, 2 electric openers, a floor drain, and is vented for a wood/pellet burner. This property is farm-ready with two additional storage buildings as well as approximately 6 acres of livestock fencing & gates ('22) with a (negotiable) lean-to shelter ('22) and water supply conveniently located. Schedule your private tour today!
Zillow last checked: 8 hours ago
Listing updated: April 10, 2024 at 10:57am
Listing Provided by:
Kelsie J Shanefelt kelsie.shanefelt@gmail.com330-639-8099,
RE/MAX Crossroads Properties,
Maggie Beans 330-440-4690,
RE/MAX Crossroads Properties
Bought with:
Kelsie J Shanefelt, 2012002966
RE/MAX Crossroads Properties
Maggie Beans, 2022000416
RE/MAX Crossroads Properties
Source: MLS Now,MLS#: 5015418 Originating MLS: East Central Association of REALTORS
Originating MLS: East Central Association of REALTORS
Facts & features
Interior
Bedrooms & bathrooms
- Bedrooms: 3
- Bathrooms: 3
- Full bathrooms: 3
- Main level bathrooms: 2
- Main level bedrooms: 3
Primary bedroom
- Description: Flooring: Carpet
- Level: First
- Dimensions: 19.00 x 14.00
Bedroom
- Description: Flooring: Carpet,Luxury Vinyl Tile
- Level: First
- Dimensions: 14.00 x 14.00
Bedroom
- Description: Flooring: Carpet
- Level: First
- Dimensions: 13.00 x 11.00
Primary bathroom
- Description: Flooring: Luxury Vinyl Tile
- Level: First
- Dimensions: 9.00 x 6.00
Bathroom
- Description: Flooring: Linoleum
- Level: First
- Dimensions: 8.00 x 6.00
Bathroom
- Description: Flooring: Luxury Vinyl Tile
- Level: Lower
- Dimensions: 8.00 x 7.00
Dining room
- Description: Flooring: Carpet
- Level: First
- Dimensions: 13.00 x 12.00
Family room
- Description: Flooring: Carpet
- Features: Fireplace
- Level: Basement
- Dimensions: 16.00 x 13.00
Kitchen
- Description: Flooring: Luxury Vinyl Tile
- Level: Basement
- Dimensions: 14.00 x 13.00
Kitchen
- Description: Flooring: Luxury Vinyl Tile
- Level: First
- Dimensions: 13.00 x 12.00
Laundry
- Level: Lower
- Dimensions: 14.00 x 7.00
Living room
- Description: Flooring: Carpet
- Level: First
- Dimensions: 16.00 x 14.00
Other
- Description: Flooring: Carpet
- Level: Lower
- Dimensions: 12.00 x 10.00
Heating
- Forced Air, Propane
Cooling
- Central Air
Appliances
- Included: Dryer, Microwave, Range, Refrigerator, Water Softener, Washer
Features
- Basement: Full,Finished,Walk-Out Access
- Number of fireplaces: 1
Interior area
- Total structure area: 2,760
- Total interior livable area: 2,760 sqft
- Finished area above ground: 1,650
- Finished area below ground: 1,110
Property
Parking
- Total spaces: 4
- Parking features: Attached, Drain, Direct Access, Detached, Electricity, Garage, Garage Door Opener, Unpaved, Water Available
- Attached garage spaces: 4
Features
- Levels: One
- Stories: 1
- Patio & porch: Porch
- Exterior features: Other
- Has private pool: Yes
- Pool features: Above Ground
- Has spa: Yes
- Spa features: Hot Tub
- Fencing: Other
Lot
- Size: 10.15 Acres
- Features: Horse Property
Details
- Additional structures: Barn(s), Outbuilding, Shed(s)
- Additional parcels included: 310000452.001
- Parcel number: 310000452.000
- Horses can be raised: Yes
Construction
Type & style
- Home type: SingleFamily
- Architectural style: Ranch
- Property subtype: Single Family Residence
Materials
- Stone, Vinyl Siding
- Roof: Asphalt,Fiberglass,Metal
Condition
- Year built: 1990
Utilities & green energy
- Sewer: Septic Tank
- Water: Well
Community & neighborhood
Security
- Security features: Security System, Smoke Detector(s)
Location
- Region: Magnolia
Price history
| Date | Event | Price |
|---|---|---|
| 4/8/2024 | Sold | $425,000-1.1%$154/sqft |
Source: | ||
| 2/23/2024 | Pending sale | $429,900$156/sqft |
Source: | ||
| 2/5/2024 | Listed for sale | $429,900$156/sqft |
Source: | ||
| 2/3/2024 | Listing removed | -- |
Source: | ||
| 10/20/2023 | Price change | $429,900-2.1%$156/sqft |
Source: | ||
Public tax history
Tax history is unavailable.
Neighborhood: 44643
Nearby schools
GreatSchools rating
- 6/10Sandy Valley Elementary SchoolGrades: PK-5Distance: 5 mi
- 5/10Sandy Valley Middle SchoolGrades: 6-8Distance: 4.8 mi
- 6/10Sandy Valley High SchoolGrades: 8-12Distance: 4.8 mi
Schools provided by the listing agent
- District: Sandy Valley LSD Carroll- 1003
Source: MLS Now. This data may not be complete. We recommend contacting the local school district to confirm school assignments for this home.
Get pre-qualified for a loan
At Zillow Home Loans, we can pre-qualify you in as little as 5 minutes with no impact to your credit score.An equal housing lender. NMLS #10287.


