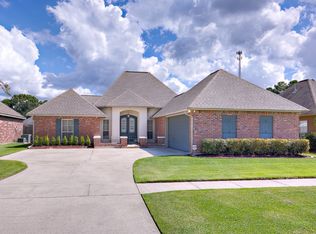Here's a four bedroom in one of Live Oak school district's most desirable neighborhoods, Lakes at Belle Terre! Open floor plan is great for entertaining. The living room has huge windows for lots of natural light, a fireplace and crown molding. The adjacent dining area can accommodate a large table and is perfect for entertaining. The kitchen features lots of counter and cabinet space and an island plus two pantries. All three guest bedrooms are spacious and have nice closet space. Step into the master suite and you'll find a trey ceiling and windows that overlook the back yard. The master bath has a garden tub and walk-in closet. Out back is a large covered patio and the privacy fence and two wrought iron gates that accent the front of the home. This home has been freshly painted and has been very well-maintained! Easy to show.
This property is off market, which means it's not currently listed for sale or rent on Zillow. This may be different from what's available on other websites or public sources.
