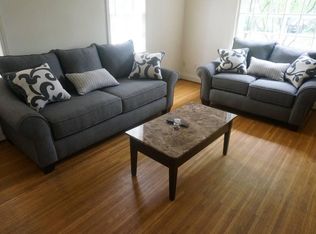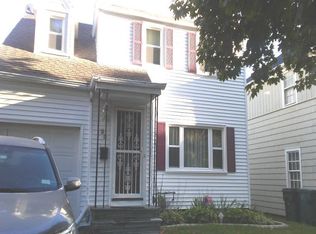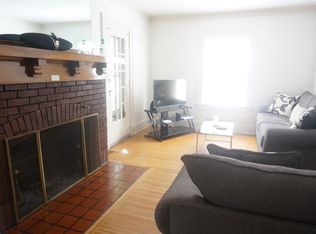Closed
$202,000
92 Arvine Hts, Rochester, NY 14611
4beds
1,606sqft
Single Family Residence
Built in 1939
3,484.8 Square Feet Lot
$-- Zestimate®
$126/sqft
$2,152 Estimated rent
Home value
Not available
Estimated sales range
Not available
$2,152/mo
Zestimate® history
Loading...
Owner options
Explore your selling options
What's special
This property is located on a tranquil, no-outlet street, very close to the University of Rochester and Strong. Ideal for owner-occupants or investors looking to rent to students. Move-in condition. Features include two enclosed porches, a large living room, a dining area, and an Eat-In kitchen. 3 bedrooms on the second floor and a full finished 3rd. Floor bedroom, which is included in the official tax record for a total of 1600 sq ft.
Easy to show!
Delayed negotiations with offers due Monday, June 16th at 12:00 pm.
Zillow last checked: 8 hours ago
Listing updated: August 08, 2025 at 10:23am
Listed by:
Michael A. O'Connor 585-415-2176,
Empire Realty Group,
Cindy S. Moriarty 585-314-7213,
Empire Realty Group
Bought with:
Courtney Tinker, 10401340291
NextHome Endeavor
Source: NYSAMLSs,MLS#: R1614166 Originating MLS: Rochester
Originating MLS: Rochester
Facts & features
Interior
Bedrooms & bathrooms
- Bedrooms: 4
- Bathrooms: 2
- Full bathrooms: 1
- 1/2 bathrooms: 1
- Main level bathrooms: 1
Heating
- Gas, Forced Air
Appliances
- Included: Built-In Range, Built-In Oven, Dryer, Dishwasher, Exhaust Fan, Gas Cooktop, Disposal, Gas Water Heater, Refrigerator, Range Hood, Washer
- Laundry: In Basement
Features
- Attic, Ceiling Fan(s), Entrance Foyer, Eat-in Kitchen, Separate/Formal Living Room, Living/Dining Room, Window Treatments, Programmable Thermostat
- Flooring: Carpet, Ceramic Tile, Hardwood, Tile, Varies
- Windows: Drapes, Thermal Windows
- Basement: Full
- Number of fireplaces: 1
Interior area
- Total structure area: 1,606
- Total interior livable area: 1,606 sqft
Property
Parking
- Total spaces: 1
- Parking features: Attached, Garage
- Attached garage spaces: 1
Features
- Patio & porch: Enclosed, Porch, Screened
- Exterior features: Blacktop Driveway
Lot
- Size: 3,484 sqft
- Dimensions: 40 x 90
- Features: Near Public Transit, Rectangular, Rectangular Lot, Residential Lot
Details
- Parcel number: 26140013550000020300000000
- Special conditions: Standard
Construction
Type & style
- Home type: SingleFamily
- Architectural style: Colonial,Two Story
- Property subtype: Single Family Residence
Materials
- Wood Siding, Copper Plumbing
- Foundation: Block
- Roof: Asphalt,Shingle
Condition
- Resale
- Year built: 1939
Utilities & green energy
- Electric: Circuit Breakers
- Sewer: Connected
- Water: Connected, Public
- Utilities for property: Cable Available, High Speed Internet Available, Sewer Connected, Water Connected
Community & neighborhood
Location
- Region: Rochester
- Subdivision: Arvine Park
Other
Other facts
- Listing terms: Cash,Conventional,FHA,VA Loan
Price history
| Date | Event | Price |
|---|---|---|
| 8/7/2025 | Sold | $202,000+34.7%$126/sqft |
Source: | ||
| 7/21/2025 | Listing removed | $2,500$2/sqft |
Source: Zillow Rentals Report a problem | ||
| 6/17/2025 | Pending sale | $150,000$93/sqft |
Source: | ||
| 6/12/2025 | Listed for sale | $150,000$93/sqft |
Source: | ||
| 2/12/2025 | Listed for rent | $2,500$2/sqft |
Source: Zillow Rentals Report a problem | ||
Public tax history
| Year | Property taxes | Tax assessment |
|---|---|---|
| 2024 | -- | $169,800 +46.6% |
| 2023 | -- | $115,800 |
| 2022 | -- | $115,800 |
Find assessor info on the county website
Neighborhood: 19th Ward
Nearby schools
GreatSchools rating
- NADr Walter Cooper AcademyGrades: PK-6Distance: 0.6 mi
- 1/10School 19 Dr Charles T LunsfordGrades: PK-8Distance: 1 mi
- 6/10Rochester Early College International High SchoolGrades: 9-12Distance: 1.3 mi
Schools provided by the listing agent
- District: Rochester
Source: NYSAMLSs. This data may not be complete. We recommend contacting the local school district to confirm school assignments for this home.


