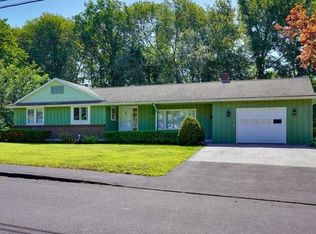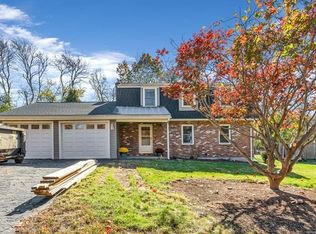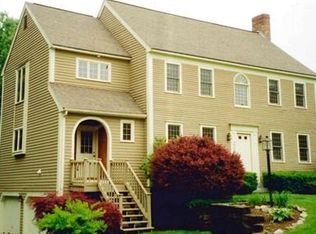A delightful surprise awaits you as you enter into this spacious & uniquely designed 2 bedrm, 2.5 bath ranch???tucked away in one of the most sought after neighborhoods in Marlborough! Gorgeous, single level living in a peaceful a cul-de-sac setting. This home offers plenty of space to entertain starting with the inviting, open-concept living rm/dining rm. Bright, white kitchen with stainless steel appliances & additional mini fridge. Current owner installed new hardwood floors, central air, gas furnace, gas fireplace insert, gas generator, gas hot water tank, all new stainless appliances, tile floors & new toilets in the bathrooms. Roof is only 7 years old and interior/exterior has been repainted! Enormous, unfinished basement even has heat & half bath. There is a wonderful 3 season sunroom where you can relax in the early morning hours with your coffee or unwind at the end of a busy day overlooking your quiet, private backyard. Convenient to Rt 495/20 and shopping/restaurants. WOW!
This property is off market, which means it's not currently listed for sale or rent on Zillow. This may be different from what's available on other websites or public sources.


