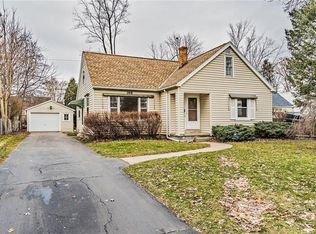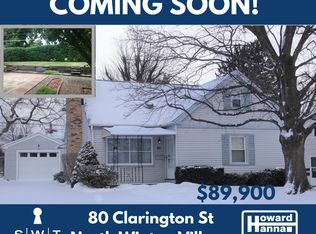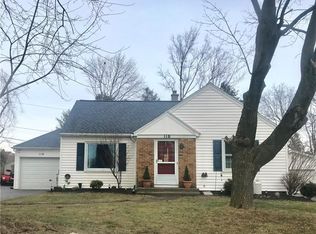Closed
$235,000
92 Clarington St, Rochester, NY 14609
3beds
1,305sqft
Single Family Residence
Built in 1940
6,098.4 Square Feet Lot
$240,500 Zestimate®
$180/sqft
$2,044 Estimated rent
Maximize your home sale
Get more eyes on your listing so you can sell faster and for more.
Home value
$240,500
$224,000 - $260,000
$2,044/mo
Zestimate® history
Loading...
Owner options
Explore your selling options
What's special
Welcome to this Delightful Cape! This Gem has it all! Start with a Super Location on a Quaint, Dead End Street off Merchants, in a Lovely, Walkable Neighborhood. The lot is Perfect with a Picturesque Front Yard and Simple, but Elegant Landscaping, to the Serene, Private Backyard with a just right size Patio for Entertaining or Relaxing. Watch your Favorite Flowers grow in the Built in Planters Decorating the Patio! The Garage has a New Garage Door Opener with Keypad. You will love the Updated Kitchen with Gorgeous Cabinetry, Stainless Steel Appliances--all remaining, Kitchen Table Nook and Solid Surface Countertops. The Kitchen flows into the Huge, Bright, Living Room with Hardwood Floors, and New Front Door Entry-way Flooring. Two Nice Sized Bedrooms and the Full Bath Complete the First Floor. You will find additional Carpeted, Flexible Space Upstairs--Use as a Bedroom, Office, Family Room--Options! The Basement is Clean, and Includes a Nice Laundry Area with Newer High Efficiency Washer and Dryer, plus a Second Bath Area with Shower Stall and Toilet. To add to Home Comfort there are New Windows in the Living Room, Kitchen and Primary Bedroom. Come experience the Pride of Ownership and Charm of this Well Maintained Home, in one of Rochester's most Vibrant Neighborhoods. Open Houses: Saturday, August 2nd,
10:30 - noon and Sunday, August 3rd, 1:00 - 3:00. Delayed Negotiations until Tuesday, August 5th at 9:00am.
Zillow last checked: 8 hours ago
Listing updated: September 15, 2025 at 11:59am
Listed by:
Kay J. Lang 585-389-4015,
Howard Hanna
Bought with:
Kristin E. Delves, 10401348062
Keller Williams Realty Greater Rochester
Source: NYSAMLSs,MLS#: R1625017 Originating MLS: Rochester
Originating MLS: Rochester
Facts & features
Interior
Bedrooms & bathrooms
- Bedrooms: 3
- Bathrooms: 2
- Full bathrooms: 2
- Main level bathrooms: 1
- Main level bedrooms: 2
Heating
- Gas, Forced Air
Cooling
- Central Air
Appliances
- Included: Dryer, Dishwasher, Electric Oven, Electric Range, Gas Water Heater, Microwave, Refrigerator, Washer
- Laundry: In Basement
Features
- Attic, Eat-in Kitchen, Separate/Formal Living Room, Window Treatments, Bedroom on Main Level, Main Level Primary, Programmable Thermostat
- Flooring: Carpet, Hardwood, Varies, Vinyl
- Windows: Drapes, Thermal Windows
- Basement: Full
- Has fireplace: No
Interior area
- Total structure area: 1,305
- Total interior livable area: 1,305 sqft
Property
Parking
- Total spaces: 1
- Parking features: Detached, Garage, Garage Door Opener
- Garage spaces: 1
Features
- Patio & porch: Covered, Patio, Porch
- Exterior features: Blacktop Driveway, Fence, Patio
- Fencing: Partial
Lot
- Size: 6,098 sqft
- Dimensions: 56 x 108
- Features: Near Public Transit, Rectangular, Rectangular Lot, Residential Lot
Details
- Parcel number: 2634001071500001034000
- Special conditions: Standard
Construction
Type & style
- Home type: SingleFamily
- Architectural style: Cape Cod
- Property subtype: Single Family Residence
Materials
- Vinyl Siding, Copper Plumbing
- Foundation: Block
- Roof: Asphalt
Condition
- Resale
- Year built: 1940
Utilities & green energy
- Electric: Circuit Breakers
- Sewer: Connected
- Water: Connected, Public
- Utilities for property: Cable Available, Electricity Available, Sewer Connected, Water Connected
Community & neighborhood
Location
- Region: Rochester
- Subdivision: Rutland Park
Other
Other facts
- Listing terms: Cash,Conventional,FHA,VA Loan
Price history
| Date | Event | Price |
|---|---|---|
| 9/12/2025 | Sold | $235,000+30.6%$180/sqft |
Source: | ||
| 8/6/2025 | Pending sale | $179,900$138/sqft |
Source: | ||
| 7/30/2025 | Listed for sale | $179,900+46.3%$138/sqft |
Source: | ||
| 3/6/2019 | Sold | $123,000+7%$94/sqft |
Source: | ||
| 1/23/2019 | Pending sale | $114,900$88/sqft |
Source: Howard Hanna - Brighton #R1168137 Report a problem | ||
Public tax history
| Year | Property taxes | Tax assessment |
|---|---|---|
| 2024 | -- | $152,000 |
| 2023 | -- | $152,000 +32.2% |
| 2022 | -- | $115,000 |
Find assessor info on the county website
Neighborhood: 14609
Nearby schools
GreatSchools rating
- NAHelendale Road Primary SchoolGrades: PK-2Distance: 0.8 mi
- 3/10East Irondequoit Middle SchoolGrades: 6-8Distance: 1.6 mi
- 6/10Eastridge Senior High SchoolGrades: 9-12Distance: 2.6 mi
Schools provided by the listing agent
- District: East Irondequoit
Source: NYSAMLSs. This data may not be complete. We recommend contacting the local school district to confirm school assignments for this home.


