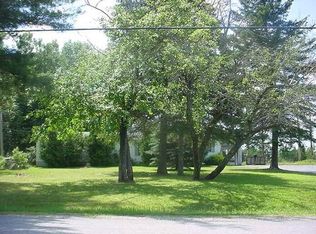Closed
$260,000
92 Clewleyville Road, Eddington, ME 04428
3beds
1,582sqft
Single Family Residence
Built in 1950
5.16 Acres Lot
$268,300 Zestimate®
$164/sqft
$1,873 Estimated rent
Home value
$268,300
Estimated sales range
Not available
$1,873/mo
Zestimate® history
Loading...
Owner options
Explore your selling options
What's special
Imagine your life unfolding on five peaceful acres in Eddington, Maine - a tranquil retreat just a short drive from the vibrant city of Bangor. This inviting 3-bedroom Ranch offers a wonderful flow, perfect for comfortable living. Picture mornings filled with light in the eat-in kitchen, followed by relaxing moments in the spacious living room. Enjoy all the natural light in the primary bedroom that offers a year-round connection to nature. The main floor features two other cozy bedrooms and a shared bathroom, while the second floor provides a space for an office or media room and ample storage space. For those with a green thumb, the expansive backyard is a dream, offering endless possibilities for creating beautiful gardens with Edelweiss grapes, Rosemary, chives, garlic scapes, and hosting joyful gatherings. This is an incredible opportunity for a first-time home buyer ready to infuse their personal style and energy into a home with some updates needed. Embrace a holistic lifestyle, enjoying the quiet surroundings while being conveniently close to Bangor's hospitals, shopping, and all the amenities you desire. Feel the abundance calling you to 92 Clewleyville Rd - could this be the ''meant to be'' place you've been searching for?
Zillow last checked: 9 hours ago
Listing updated: July 11, 2025 at 12:11pm
Listed by:
NextHome Experience
Bought with:
Keller Williams Realty
Source: Maine Listings,MLS#: 1621816
Facts & features
Interior
Bedrooms & bathrooms
- Bedrooms: 3
- Bathrooms: 1
- Full bathrooms: 1
Bedroom 1
- Features: Closet
- Level: First
Bedroom 2
- Features: Closet
- Level: First
Bedroom 3
- Features: Closet
- Level: First
Kitchen
- Features: Eat-in Kitchen, Heat Stove, Heat Stove Hookup, Pantry
- Level: First
Living room
- Features: Wood Burning Fireplace
- Level: First
Office
- Features: Closet
- Level: Second
Heating
- Forced Air, Heat Pump, Pellet Stove
Cooling
- Heat Pump
Appliances
- Included: Cooktop, Dishwasher, Dryer, Microwave, Refrigerator, Washer
Features
- 1st Floor Bedroom, Pantry, Shower, Storage
- Flooring: Laminate, Wood
- Doors: Storm Door(s)
- Basement: Interior Entry,Full,Unfinished
- Number of fireplaces: 1
Interior area
- Total structure area: 1,582
- Total interior livable area: 1,582 sqft
- Finished area above ground: 1,582
- Finished area below ground: 0
Property
Parking
- Parking features: Gravel, 5 - 10 Spaces, On Site
Features
- Patio & porch: Deck, Porch
- Has view: Yes
- View description: Fields, Scenic, Trees/Woods
Lot
- Size: 5.16 Acres
- Features: Near Shopping, Near Town, Neighborhood, Rural, Level, Landscaped, Wooded
Details
- Additional structures: Shed(s)
- Parcel number: EDDIM004L034
- Zoning: RES
- Other equipment: Internet Access Available
Construction
Type & style
- Home type: SingleFamily
- Architectural style: Ranch
- Property subtype: Single Family Residence
Materials
- Wood Frame, Vinyl Siding
- Roof: Shingle
Condition
- Year built: 1950
Utilities & green energy
- Electric: Circuit Breakers
- Sewer: Private Sewer
- Water: Public
- Utilities for property: Utilities On
Green energy
- Energy efficient items: 90% Efficient Furnace, Thermostat
Community & neighborhood
Location
- Region: Eddington
Other
Other facts
- Road surface type: Paved
Price history
| Date | Event | Price |
|---|---|---|
| 7/10/2025 | Sold | $260,000-1.9%$164/sqft |
Source: | ||
| 5/27/2025 | Pending sale | $265,000$168/sqft |
Source: | ||
| 5/15/2025 | Contingent | $265,000$168/sqft |
Source: | ||
| 5/8/2025 | Listed for sale | $265,000+82.8%$168/sqft |
Source: | ||
| 12/10/2021 | Sold | $145,000$92/sqft |
Source: | ||
Public tax history
| Year | Property taxes | Tax assessment |
|---|---|---|
| 2024 | $2,505 +13.8% | $126,858 |
| 2023 | $2,201 +6.1% | $126,858 |
| 2022 | $2,074 +0.8% | $126,858 +7% |
Find assessor info on the county website
Neighborhood: 04428
Nearby schools
GreatSchools rating
- NAEddington SchoolGrades: PK-1Distance: 1.8 mi
- 7/10Holbrook SchoolGrades: 5-8Distance: 6.1 mi
- 9/10Holden SchoolGrades: 2-4Distance: 4.5 mi
Get pre-qualified for a loan
At Zillow Home Loans, we can pre-qualify you in as little as 5 minutes with no impact to your credit score.An equal housing lender. NMLS #10287.
