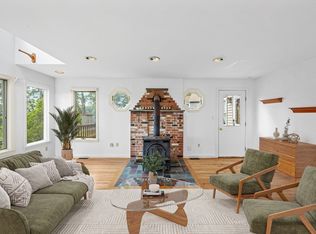Sold for $870,000
$870,000
92 Clinton Rd, Weymouth, MA 02189
4beds
2,394sqft
Single Family Residence
Built in 2010
9,200 Square Feet Lot
$894,800 Zestimate®
$363/sqft
$4,326 Estimated rent
Home value
$894,800
$841,000 - $957,000
$4,326/mo
Zestimate® history
Loading...
Owner options
Explore your selling options
What's special
OFFERS DUE BY MONDAY 6/3 @ 3:00pm. Please allow 48 hours for review. Beautiful custom colonial, ideally situated in a sought-after neighborhood right on the Hingham line. Enjoy the spectacular views from the large deck or sip your morning coffee on your private balcony overlooking the back river. This open concept home features 4 bedrooms and 2.5 bathrooms. Second floor laundry, a partially finished basement and hardwood floors throughout. The updated kitchen has granite countertops, stainless-steel appliances and two areas for dining. The sunken living room features a large fireplace with custom built-ins and plenty of light from the sliding glass doors. The exterior has Hardi Plank siding and Azek Trim. This home also features a Wi-Fi enabled irrigation system and French drains. Located within minutes to the commuter rail, highways, shopping, a golf course and Hingham shipyard. Don’t miss out on this incredible home!
Zillow last checked: 8 hours ago
Listing updated: July 16, 2024 at 06:11pm
Listed by:
Kathryn Wright 781-727-2029,
Whitty Real Estate 508-238-3401,
Kathryn Wright 781-727-2029
Bought with:
Melissa Mayer
Compass
Source: MLS PIN,MLS#: 73244394
Facts & features
Interior
Bedrooms & bathrooms
- Bedrooms: 4
- Bathrooms: 3
- Full bathrooms: 2
- 1/2 bathrooms: 1
Primary bedroom
- Features: Bathroom - Full, Walk-In Closet(s), Closet, Closet/Cabinets - Custom Built, Flooring - Wood, Balcony - Exterior, French Doors, Deck - Exterior, Recessed Lighting, Slider
- Level: Second
- Area: 304
- Dimensions: 19 x 16
Bedroom 2
- Features: Flooring - Hardwood, Lighting - Overhead
- Level: Second
- Area: 156
- Dimensions: 12 x 13
Bedroom 3
- Features: Flooring - Hardwood, Lighting - Overhead
- Level: Second
- Area: 169
- Dimensions: 13 x 13
Bedroom 4
- Features: Flooring - Hardwood
- Level: First
- Area: 168
- Dimensions: 12 x 14
Dining room
- Features: Flooring - Hardwood
- Level: First
- Area: 132
- Dimensions: 12 x 11
Family room
- Features: Recessed Lighting
- Level: Basement
- Area: 187
- Dimensions: 11 x 17
Kitchen
- Features: Bathroom - Half, Flooring - Hardwood, Countertops - Stone/Granite/Solid, Kitchen Island, Open Floorplan, Recessed Lighting, Stainless Steel Appliances
- Level: Main,First
- Area: 204
- Dimensions: 12 x 17
Living room
- Features: Flooring - Wood, Cable Hookup, Exterior Access, Open Floorplan, Sunken
- Level: Main,First
- Area: 306
- Dimensions: 18 x 17
Heating
- Forced Air, Natural Gas, Hydro Air
Cooling
- Central Air
Appliances
- Included: Gas Water Heater, Tankless Water Heater, Microwave, ENERGY STAR Qualified Refrigerator, ENERGY STAR Qualified Dryer, ENERGY STAR Qualified Dishwasher, ENERGY STAR Qualified Washer, Range
Features
- High Speed Internet
- Flooring: Wood, Tile
- Windows: Insulated Windows
- Basement: Full,Partially Finished
- Number of fireplaces: 1
- Fireplace features: Living Room
Interior area
- Total structure area: 2,394
- Total interior livable area: 2,394 sqft
Property
Parking
- Total spaces: 3
- Parking features: Paved Drive, Off Street, Paved
- Uncovered spaces: 3
Features
- Patio & porch: Porch, Deck - Composite
- Exterior features: Porch, Deck - Composite, Balcony, Rain Gutters, Storage, Sprinkler System, ET Irrigation Controller
- Has view: Yes
- View description: Scenic View(s), Water, Marsh, River
- Has water view: Yes
- Water view: Marsh,River,Water
- Waterfront features: Waterfront, River, Marsh, Harbor, Ocean, 1 to 2 Mile To Beach, Beach Ownership(Public)
Lot
- Size: 9,200 sqft
- Features: Wooded
Details
- Parcel number: M:15 B:195 L:017,272732
- Zoning: R-2
Construction
Type & style
- Home type: SingleFamily
- Architectural style: Colonial
- Property subtype: Single Family Residence
Materials
- Frame, Cement Board
- Foundation: Concrete Perimeter
- Roof: Shingle
Condition
- Year built: 2010
Utilities & green energy
- Electric: 200+ Amp Service
- Sewer: Public Sewer
- Water: Public
Green energy
- Energy efficient items: Thermostat
- Water conservation: ET Irrigation Controller
Community & neighborhood
Community
- Community features: Public Transportation, Shopping, Park, Walk/Jog Trails, Golf, Conservation Area, Highway Access, Marina, Public School, T-Station
Location
- Region: Weymouth
Price history
| Date | Event | Price |
|---|---|---|
| 7/16/2024 | Sold | $870,000+0%$363/sqft |
Source: MLS PIN #73244394 Report a problem | ||
| 6/6/2024 | Contingent | $869,900$363/sqft |
Source: MLS PIN #73244394 Report a problem | ||
| 5/29/2024 | Listed for sale | $869,900+68.1%$363/sqft |
Source: MLS PIN #73244394 Report a problem | ||
| 8/14/2015 | Sold | $517,500+0.5%$216/sqft |
Source: Public Record Report a problem | ||
| 5/29/2015 | Listed for sale | $515,000+59.9%$215/sqft |
Source: Thread Real Estate #71846753 Report a problem | ||
Public tax history
| Year | Property taxes | Tax assessment |
|---|---|---|
| 2025 | $8,143 +2.3% | $806,200 +4.1% |
| 2024 | $7,957 +8.7% | $774,800 +10.6% |
| 2023 | $7,323 +2.9% | $700,800 +12.8% |
Find assessor info on the county website
Neighborhood: East Weymouth
Nearby schools
GreatSchools rating
- 7/10Lawrence W. Pingree Elementary SchoolGrades: K-5Distance: 0.6 mi
- NAAbigail Adams Middle SchoolGrades: 6-7Distance: 1.1 mi
- 5/10Weymouth High SchoolGrades: 9-12Distance: 3.2 mi
Get a cash offer in 3 minutes
Find out how much your home could sell for in as little as 3 minutes with a no-obligation cash offer.
Estimated market value$894,800
Get a cash offer in 3 minutes
Find out how much your home could sell for in as little as 3 minutes with a no-obligation cash offer.
Estimated market value
$894,800
