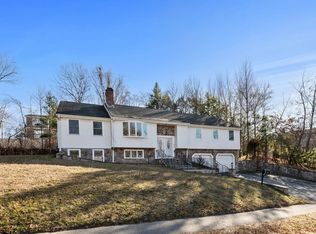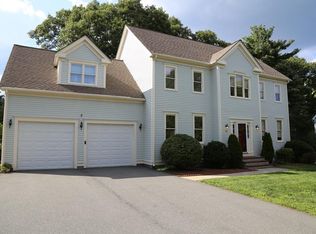Sold for $1,234,000 on 07/30/24
$1,234,000
92 Croydon Rd, Norwood, MA 02062
3beds
3,102sqft
Single Family Residence
Built in 1999
0.36 Acres Lot
$1,272,600 Zestimate®
$398/sqft
$5,921 Estimated rent
Home value
$1,272,600
$1.17M - $1.39M
$5,921/mo
Zestimate® history
Loading...
Owner options
Explore your selling options
What's special
Spectacular spacious Cape in the desirable Westover neighborhood near Willets Pond w/ extensive high end 2021/22 renovations. Stunning remodeled kitchen is the heart of the home - quartz counters, custom cabinets, beautiful herringbone backsplash, new lighting & center island. Kitchen opens to huge dining room with bay window & dramatic cathedral ceilinged family room w/ FP. Sparkling 2021 hardwood floors throughout! French doors lead to screen porch for a.m. coffee & elevated deck for entertaining. Primary bedroom and 2nd bedroom complete the 1st level. Impressive double height foyer. 2nd level with 3rd bedroom (option for primary), incredible storage, & office/flex space. Fully fenced yard w/ lovely lawn & heated pool to host neighborhood parties! 2022 roof and furnace, HVAC replaced, entire interior repainted in last 2 years, exterior and trim newly painted! Enormous partially finished walkout bsmt with 1/2 bath for workout, play, office, guests. OFFERS DUE SUNDAY 5PM.
Zillow last checked: 8 hours ago
Listing updated: July 30, 2024 at 12:29pm
Listed by:
The Bauman Group 617-510-4994,
Gibson Sotheby's International Realty 781-444-8383,
Jane Johnstone 774-893-3009
Bought with:
Marlene Wise
Coldwell Banker Realty - Canton
Source: MLS PIN,MLS#: 73255503
Facts & features
Interior
Bedrooms & bathrooms
- Bedrooms: 3
- Bathrooms: 4
- Full bathrooms: 2
- 1/2 bathrooms: 2
Primary bedroom
- Features: Bathroom - Full, Bathroom - Double Vanity/Sink, Closet, Flooring - Hardwood, Closet - Double
- Level: First
- Area: 185.63
- Dimensions: 13.75 x 13.5
Bedroom 2
- Features: Bathroom - Double Vanity/Sink, Closet, Flooring - Hardwood
- Area: 151.25
- Dimensions: 13.75 x 11
Bedroom 3
- Features: Ceiling Fan(s), Closet, Flooring - Hardwood
- Area: 206.13
- Dimensions: 16.17 x 12.75
Bathroom 1
- Features: Bathroom - Full, Bathroom - Double Vanity/Sink, Bathroom - Tiled With Tub & Shower, Flooring - Stone/Ceramic Tile, Lighting - Sconce, Lighting - Overhead
- Level: First
- Area: 123.72
- Dimensions: 11.33 x 10.92
Bathroom 2
- Features: Bathroom - Full, Bathroom - Tiled With Tub & Shower, Flooring - Stone/Ceramic Tile
- Level: Second
- Area: 71.25
- Dimensions: 9 x 7.92
Dining room
- Features: Flooring - Hardwood, Window(s) - Bay/Bow/Box, Lighting - Pendant, Crown Molding
- Area: 222.3
- Dimensions: 17.1 x 13
Kitchen
- Features: Closet/Cabinets - Custom Built, Flooring - Hardwood, Dining Area, Balcony / Deck, Pantry, Countertops - Stone/Granite/Solid, Countertops - Upgraded, French Doors, Kitchen Island, Cabinets - Upgraded, Deck - Exterior, Exterior Access, Open Floorplan, Recessed Lighting, Remodeled, Stainless Steel Appliances, Gas Stove, Lighting - Pendant, Lighting - Overhead, Crown Molding
- Level: Main
- Area: 182.19
- Dimensions: 13.75 x 13.25
Living room
- Features: Cathedral Ceiling(s), Ceiling Fan(s), Flooring - Hardwood, French Doors, Exterior Access, Open Floorplan, Recessed Lighting, Lighting - Overhead
- Level: Main
- Area: 452.57
- Dimensions: 22.17 x 20.42
Office
- Features: Ceiling Fan(s), Flooring - Hardwood
- Level: Second
- Area: 220
- Dimensions: 20 x 11
Heating
- Forced Air, Natural Gas
Cooling
- Central Air
Appliances
- Laundry: First Floor, Gas Dryer Hookup, Washer Hookup
Features
- Ceiling Fan(s), Vaulted Ceiling(s), Closet, Home Office, Foyer, Central Vacuum, Internet Available - Unknown
- Flooring: Tile, Hardwood, Flooring - Hardwood
- Doors: French Doors
- Windows: Storm Window(s), Screens
- Basement: Full,Partially Finished,Walk-Out Access,Interior Entry,Bulkhead,Concrete
- Number of fireplaces: 1
- Fireplace features: Living Room
Interior area
- Total structure area: 3,102
- Total interior livable area: 3,102 sqft
Property
Parking
- Total spaces: 6
- Parking features: Attached, Garage Door Opener, Paved Drive, Off Street, Paved
- Attached garage spaces: 2
- Uncovered spaces: 4
Features
- Patio & porch: Porch, Screened, Deck - Wood, Patio
- Exterior features: Porch, Porch - Screened, Deck - Wood, Patio, Pool - Inground Heated, Rain Gutters, Professional Landscaping, Sprinkler System, Screens, Fenced Yard, Garden
- Has private pool: Yes
- Pool features: Pool - Inground Heated
- Fencing: Fenced/Enclosed,Fenced
Lot
- Size: 0.36 Acres
- Features: Cleared, Gentle Sloping
Details
- Parcel number: M:00011 B:00026 L:00905,159293
- Zoning: S2 - 1010
Construction
Type & style
- Home type: SingleFamily
- Architectural style: Cape
- Property subtype: Single Family Residence
Materials
- Frame
- Foundation: Concrete Perimeter
- Roof: Shingle
Condition
- Year built: 1999
Utilities & green energy
- Electric: 220 Volts
- Sewer: Public Sewer
- Water: Public
- Utilities for property: for Gas Range, for Electric Oven, for Gas Dryer, Washer Hookup, Icemaker Connection
Green energy
- Energy efficient items: Thermostat
Community & neighborhood
Community
- Community features: Public Transportation, Shopping, Pool, Park, Walk/Jog Trails, Stable(s), Bike Path, Conservation Area, Highway Access, House of Worship, Public School, T-Station
Location
- Region: Norwood
- Subdivision: Westover
Price history
| Date | Event | Price |
|---|---|---|
| 7/30/2024 | Sold | $1,234,000+12.3%$398/sqft |
Source: MLS PIN #73255503 Report a problem | ||
| 6/20/2024 | Listed for sale | $1,099,000+35.7%$354/sqft |
Source: MLS PIN #73255503 Report a problem | ||
| 3/12/2021 | Sold | $810,000+5.2%$261/sqft |
Source: MLS PIN #72777697 Report a problem | ||
| 2/9/2021 | Pending sale | $769,900$248/sqft |
Source: MLS PIN #72777697 Report a problem | ||
| 1/26/2021 | Contingent | $769,900$248/sqft |
Source: MLS PIN #72777697 Report a problem | ||
Public tax history
| Year | Property taxes | Tax assessment |
|---|---|---|
| 2025 | $10,791 +0.8% | $1,025,800 +0.3% |
| 2024 | $10,703 +10% | $1,022,300 +8.5% |
| 2023 | $9,727 -8.7% | $942,500 -4.9% |
Find assessor info on the county website
Neighborhood: 02062
Nearby schools
GreatSchools rating
- 6/10F.A. Cleveland Elementary SchoolGrades: 1-5Distance: 0.7 mi
- 6/10Dr. Philip O. Coakley Middle SchoolGrades: 6-8Distance: 1.5 mi
- 7/10Norwood High SchoolGrades: 9-12Distance: 1 mi
Schools provided by the listing agent
- Elementary: Cleveland
- Middle: Norwood
- High: Norwood
Source: MLS PIN. This data may not be complete. We recommend contacting the local school district to confirm school assignments for this home.
Get a cash offer in 3 minutes
Find out how much your home could sell for in as little as 3 minutes with a no-obligation cash offer.
Estimated market value
$1,272,600
Get a cash offer in 3 minutes
Find out how much your home could sell for in as little as 3 minutes with a no-obligation cash offer.
Estimated market value
$1,272,600

