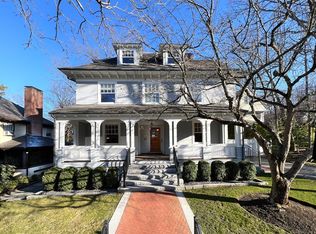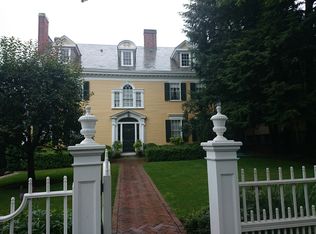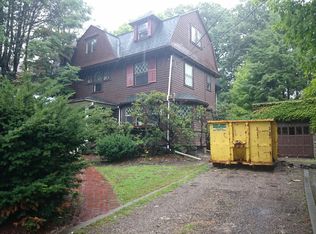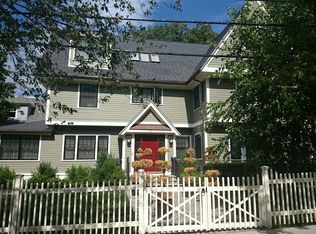Sold for $2,336,000
$2,336,000
92 Dean Rd, Brookline, MA 02445
6beds
3,161sqft
Single Family Residence
Built in 1913
9,679 Square Feet Lot
$2,338,000 Zestimate®
$739/sqft
$7,993 Estimated rent
Home value
$2,338,000
$2.17M - $2.53M
$7,993/mo
Zestimate® history
Loading...
Owner options
Explore your selling options
What's special
This elegant stucco Colonial in Fisher Hill welcomes you through a vestibule with mahogany doors into a gracious foyer. The oversized living room features a fireplace with French doors on either side—one leading to a three-season porch, the other to a den. A formal dining room with wainscoting and mahogany beam ceiling connects to a pantry and kitchen. A laundry room, office, and half bath complete the first floor. The second floor offers a spacious en-suite primary bedroom, three additional bedrooms, and a full bath. A sunroom on the landing leads to the third floor with two more rooms and a full bath. Filled with charm and architectural detail, this home is ready for your personal touch. Enjoy easy access to C & D T lines, shopping, restaurants, medical facilities, and a nearby school.
Zillow last checked: 8 hours ago
Listing updated: July 08, 2025 at 09:03am
Listed by:
Shahan Missaghian 617-359-5999,
William Raveis R.E. & Home Services 617-964-1850
Bought with:
Avi Shahrooz
Berkshire Hathaway HomeServices Commonwealth Real Estate
Source: MLS PIN,MLS#: 73380245
Facts & features
Interior
Bedrooms & bathrooms
- Bedrooms: 6
- Bathrooms: 4
- Full bathrooms: 3
- 1/2 bathrooms: 1
- Main level bathrooms: 1
Primary bedroom
- Features: Bathroom - Full, Closet, Flooring - Wall to Wall Carpet, Double Vanity, Lighting - Sconce
- Level: Second
Bedroom 2
- Features: Closet, Flooring - Wall to Wall Carpet, Lighting - Sconce
- Level: Second
Bedroom 3
- Features: Closet, Flooring - Wall to Wall Carpet, Lighting - Sconce
- Level: Second
Bedroom 4
- Features: Closet, Flooring - Wall to Wall Carpet, Lighting - Overhead
- Level: Second
Bedroom 5
- Features: Closet, Flooring - Hardwood, Window(s) - Picture, Lighting - Sconce
- Level: Third
Primary bathroom
- Features: Yes
Bathroom 1
- Features: Bathroom - Half
- Level: Main,First
Bathroom 2
- Features: Bathroom - Full, Bathroom - With Tub & Shower, Flooring - Stone/Ceramic Tile
- Level: Second
Bathroom 3
- Features: Bathroom - Full, Bathroom - With Tub & Shower, Flooring - Stone/Ceramic Tile, Pedestal Sink
- Level: Second
Dining room
- Features: Beamed Ceilings, Flooring - Hardwood, Window(s) - Picture, French Doors, Wainscoting, Lighting - Sconce, Lighting - Overhead, Window Seat
- Level: First
Family room
- Features: Flooring - Wall to Wall Carpet, Slider, Sunken, Lighting - Overhead
- Level: Main,First
Kitchen
- Features: Flooring - Stone/Ceramic Tile, Pantry, Exterior Access, Gas Stove
- Level: Main,First
Living room
- Features: Flooring - Hardwood, French Doors, Lighting - Sconce
- Level: First
Office
- Features: Flooring - Hardwood, Window(s) - Picture
- Level: Second
Heating
- Natural Gas
Cooling
- None
Appliances
- Included: Gas Water Heater, Range, Refrigerator, Washer, Dryer
- Laundry: Flooring - Stone/Ceramic Tile, Pantry, Main Level, Washer Hookup, First Floor, Gas Dryer Hookup
Features
- Closet, Lighting - Sconce, Bathroom - Full, Bathroom - With Tub, Bedroom, Bathroom, Home Office
- Flooring: Tile, Carpet, Hardwood, Flooring - Hardwood, Flooring - Stone/Ceramic Tile
- Doors: French Doors
- Windows: Picture
- Basement: Full,Unfinished
- Number of fireplaces: 1
- Fireplace features: Living Room
Interior area
- Total structure area: 3,161
- Total interior livable area: 3,161 sqft
- Finished area above ground: 3,161
Property
Parking
- Total spaces: 4
- Parking features: Paved Drive, Off Street, Paved
- Uncovered spaces: 4
Accessibility
- Accessibility features: No
Features
- Patio & porch: Porch - Enclosed
- Exterior features: Porch - Enclosed
Lot
- Size: 9,679 sqft
- Features: Level
Details
- Parcel number: 38678
- Zoning: Res
Construction
Type & style
- Home type: SingleFamily
- Architectural style: Colonial
- Property subtype: Single Family Residence
Materials
- Foundation: Concrete Perimeter
- Roof: Shingle
Condition
- Year built: 1913
Utilities & green energy
- Sewer: Public Sewer
- Water: Public
- Utilities for property: for Gas Range, for Gas Dryer
Community & neighborhood
Community
- Community features: Public Transportation, Shopping, Pool, Tennis Court(s), Park, Medical Facility, Bike Path, House of Worship, Public School, T-Station
Location
- Region: Brookline
Price history
| Date | Event | Price |
|---|---|---|
| 7/7/2025 | Sold | $2,336,000-5%$739/sqft |
Source: MLS PIN #73380245 Report a problem | ||
| 6/5/2025 | Pending sale | $2,459,000$778/sqft |
Source: | ||
| 5/27/2025 | Listed for sale | $2,459,000$778/sqft |
Source: MLS PIN #73380245 Report a problem | ||
Public tax history
| Year | Property taxes | Tax assessment |
|---|---|---|
| 2025 | $22,378 +5.1% | $2,267,300 +4% |
| 2024 | $21,294 +17% | $2,179,500 +19.4% |
| 2023 | $18,203 +2.7% | $1,825,800 +5% |
Find assessor info on the county website
Neighborhood: Fisher Hill
Nearby schools
GreatSchools rating
- 9/10John D Runkle SchoolGrades: PK-8Distance: 0 mi
- 9/10Brookline High SchoolGrades: 9-12Distance: 0.7 mi
Schools provided by the listing agent
- Elementary: Runkle
- High: Brookline High
Source: MLS PIN. This data may not be complete. We recommend contacting the local school district to confirm school assignments for this home.
Get a cash offer in 3 minutes
Find out how much your home could sell for in as little as 3 minutes with a no-obligation cash offer.
Estimated market value$2,338,000
Get a cash offer in 3 minutes
Find out how much your home could sell for in as little as 3 minutes with a no-obligation cash offer.
Estimated market value
$2,338,000



