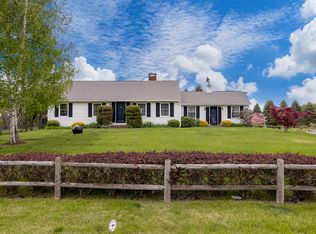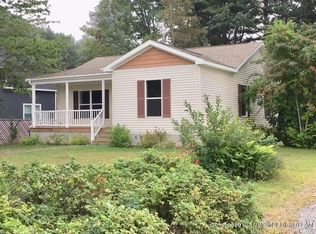Closed
$620,000
92 Elmere Road, Wells, ME 04090
3beds
1,464sqft
Single Family Residence
Built in 1966
0.83 Acres Lot
$648,600 Zestimate®
$423/sqft
$2,350 Estimated rent
Home value
$648,600
$584,000 - $720,000
$2,350/mo
Zestimate® history
Loading...
Owner options
Explore your selling options
What's special
Are you waiting for that terrific home near Wells Beaches and on the East side of Post Road? This amazing .83 lot offers an exceptionally well-maintained ranch single floor living home with a large, detached oversized 2-bay garage. Garage contained a lot of storage room or workspace. A new Italian granite countertop in 2023 is in the kitchen. The cozy fireplace, updated paint, and 3-bdrm and 1-bath home make it the perfect place for making lasting memories. The farmers porch offers a great place to relax, read, and think about what activities you may want to do next. The lovely landscaping and backdrop of trees in the backyard provide privacy and calm to living in the coastal community of Wells, ME. You can walk, bike, or scooter to restaurants, mini-golf, beaches, and shops. You are 90 minutes to Boston, 20 minutes to Portland, and the Downeaster Train is close by. Come see this fabulous offering and updates to major systems and you will want to Welcome Yourself home!!
Zillow last checked: 8 hours ago
Listing updated: September 09, 2024 at 07:47pm
Listed by:
Coldwell Banker Realty 207-967-9900
Bought with:
Coldwell Banker Realty
Source: Maine Listings,MLS#: 1576157
Facts & features
Interior
Bedrooms & bathrooms
- Bedrooms: 3
- Bathrooms: 1
- Full bathrooms: 1
Primary bedroom
- Level: First
Bedroom 2
- Level: First
Bedroom 3
- Features: Built-in Features
- Level: First
Dining room
- Features: Informal
- Level: First
Kitchen
- Level: First
Laundry
- Level: First
Living room
- Features: Wood Burning Fireplace
- Level: First
Heating
- Baseboard, Hot Water
Cooling
- None, Other
Appliances
- Included: Cooktop, Dryer, Microwave, Refrigerator, Wall Oven, Washer
Features
- 1st Floor Bedroom, One-Floor Living, Shower
- Flooring: Tile, Vinyl, Wood
- Basement: Bulkhead,Interior Entry,Full,Unfinished
- Number of fireplaces: 1
Interior area
- Total structure area: 1,464
- Total interior livable area: 1,464 sqft
- Finished area above ground: 1,464
- Finished area below ground: 0
Property
Parking
- Total spaces: 2
- Parking features: Gravel, 5 - 10 Spaces, Detached
- Garage spaces: 2
Features
- Patio & porch: Patio, Porch
- Has view: Yes
- View description: Trees/Woods
Lot
- Size: 0.83 Acres
- Features: Near Shopping, Neighborhood, Level, Open Lot, Landscaped
Details
- Parcel number: WLLSM111L10
- Zoning: RA
Construction
Type & style
- Home type: SingleFamily
- Architectural style: Ranch
- Property subtype: Single Family Residence
Materials
- Wood Frame, Shingle Siding
- Roof: Pitched,Shingle
Condition
- Year built: 1966
Utilities & green energy
- Electric: Circuit Breakers, Generator Hookup
- Sewer: Public Sewer
- Water: Private
- Utilities for property: Utilities On
Green energy
- Energy efficient items: Other/See Internal Remarks
Community & neighborhood
Location
- Region: Wells
Price history
| Date | Event | Price |
|---|---|---|
| 7/1/2024 | Sold | $620,000-3.1%$423/sqft |
Source: | ||
| 5/13/2024 | Pending sale | $639,995$437/sqft |
Source: | ||
| 3/24/2024 | Contingent | $639,995$437/sqft |
Source: | ||
| 3/4/2024 | Listed for sale | $639,995$437/sqft |
Source: | ||
| 12/2/2023 | Listing removed | -- |
Source: | ||
Public tax history
| Year | Property taxes | Tax assessment |
|---|---|---|
| 2024 | $3,620 +2% | $595,440 |
| 2023 | $3,549 +20.8% | $595,440 +111.9% |
| 2022 | $2,939 -0.6% | $280,970 |
Find assessor info on the county website
Neighborhood: 04090
Nearby schools
GreatSchools rating
- 8/10Wells Junior High SchoolGrades: 5-8Distance: 2.2 mi
- 8/10Wells High SchoolGrades: 9-12Distance: 2.2 mi
- 9/10Wells Elementary SchoolGrades: K-4Distance: 2.3 mi

Get pre-qualified for a loan
At Zillow Home Loans, we can pre-qualify you in as little as 5 minutes with no impact to your credit score.An equal housing lender. NMLS #10287.
Sell for more on Zillow
Get a free Zillow Showcase℠ listing and you could sell for .
$648,600
2% more+ $12,972
With Zillow Showcase(estimated)
$661,572
