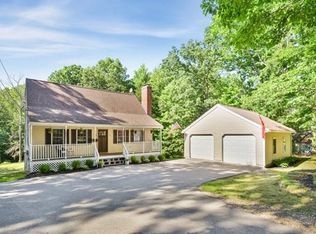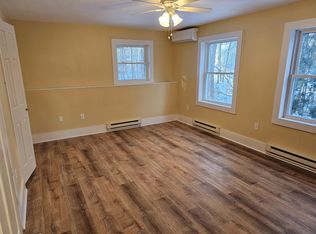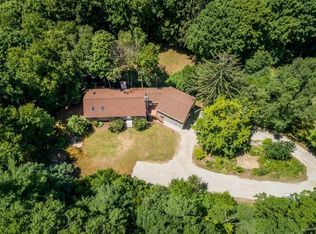Peaceful setting, set back from road. Wake up to the sound of a babbling brook behind the house. 7 Years young home with an Open Floor plan and kitchen features solid maple cabinets and eat-in kitchen with breakfast bar. Master Suite includes 11 foot deep walk-in closet and jacuzzi tub. Hardwood and tile throughout 1st floor. 2 car garage and plenty of off street parking. Near Sturbridge line and Rt. 20 and only 3 mintues from Tantasqua High and Junior High Schools.
This property is off market, which means it's not currently listed for sale or rent on Zillow. This may be different from what's available on other websites or public sources.


