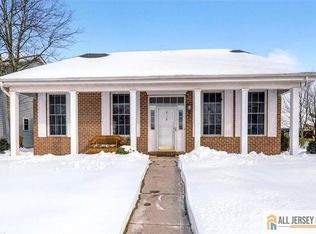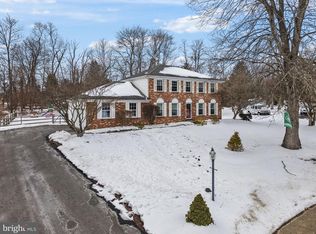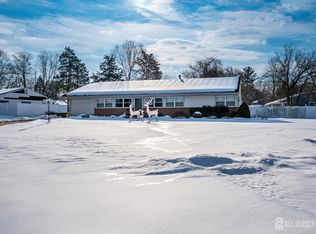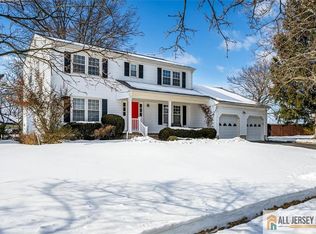Welcome to a truly charming historic Colonial nestled on a quiet cul-de-sac in historic Cranbury Station. From the moment you step through the front door with its stunning transom window, you'll be captivated by the seamless blend of preserved original character and thoughtful modern updates throughout. Rich architectural details define the main living spaces, including original trim work, inlaid wood flooring, built-in cabinetry, and a cozy wood-burning fireplace with classic brick surround in the inviting parlor. The formal dining room impresses with its high ceiling, inlaid wood floors, chair rail molding, a built-in china cabinet, and direct access to a porchperfect for relaxing or entertaining. The eat-in kitchen is as functional as it is beautiful, featuring beadboard accents, a stunning vintage Wolf range, abundant cabinetry and storage, a spacious double sink, elegant marble and butcher-block countertops, and a timeless subway tile backsplash. A convenient powder room completes the first floor. Upstairs, gorgeous pumpkin pine flooring flows throughout. The serene primary suite offers overhead lighting and a spacious closet, while the additional bedrooms showcase original doors, hardware, and charming detailsincluding one bedroom with built-in shelving and walk-up attic access. A large walk-in hallway closet provides exceptional storage. The main bath blends vintage style with modern comfort, featuring a pedestal sink, beadboard trim, subway tile shower surround, stylish hex tile flooring, and a linen closet. Step outside to enjoy breathtaking perennial gardens framed by a classic picket fence, along with bluestone and brick patios ideal for outdoor gatherings. A large chicken coop/shedonce an original 2-seat outhouseadds to the home's rich history and character. Adding incredible versatility, the detached studio offers approximately 600 square feet of finished space. Formerly a blacksmith shop, it now serves as a stunning flex space complete with exposed beams, recessed lighting, plush carpeting, and endless possibilities for a home office, studio, or guest retreat. From restored original radiators to charming seeded-glass windows, every detail of this remarkable home tells a story. Ideally located in sought-after Cranbury, just moments to Route 130, the NJ Turnpike, Princeton, NYC Park-and-Ride transportation, top-rated Cranbury Elementary School, and Princeton High School. A rare opportunity to own a piece of history with modern comfort in one of New Jersey's most beloved small towns.
For sale
$595,000
92 Halsey Reed Rd, Cranbury, NJ 08512
4beds
2,728sqft
Est.:
Single Family Residence
Built in 1850
0.35 Acres Lot
$597,500 Zestimate®
$218/sqft
$-- HOA
What's special
Eat-in kitchenRich architectural detailsPreserved original characterOriginal trim workSpacious double sinkInlaid wood flooringBeadboard accents
- 2 days |
- 862 |
- 51 |
Likely to sell faster than
Zillow last checked: 8 hours ago
Listing updated: February 13, 2026 at 07:28am
Listed by:
KAREN SCARPA,
RE/MAX FIRST REALTY, INC. 732-257-3500
Source: All Jersey MLS,MLS#: 2661274M
Tour with a local agent
Facts & features
Interior
Bedrooms & bathrooms
- Bedrooms: 4
- Bathrooms: 2
- Full bathrooms: 1
- 1/2 bathrooms: 1
Dining room
- Features: Formal Dining Room
Kitchen
- Features: Kitchen Island, Eat-in Kitchen
Basement
- Area: 0
Heating
- Radiant, Radiant-Hot Water
Cooling
- Central Air
Appliances
- Included: Dishwasher, Dryer, Gas Range/Oven, Microwave, Refrigerator, Washer
Features
- Dining Room, Bath Half, Unfinished/Other Room, Kitchen, Living Room, Other Room(s), 4 Bedrooms, Bath Full, None
- Flooring: Wood
- Basement: Full, Laundry Facilities, Exterior Entry
- Number of fireplaces: 1
- Fireplace features: Wood Burning
Interior area
- Total structure area: 2,728
- Total interior livable area: 2,728 sqft
Video & virtual tour
Property
Parking
- Parking features: Gravel
- Has uncovered spaces: Yes
Features
- Levels: Two
- Stories: 2
- Patio & porch: Patio
- Exterior features: Outbuilding(s), Patio
- Pool features: None
Lot
- Size: 0.35 Acres
- Features: Wooded
Details
- Additional structures: Outbuilding
- Parcel number: 0200013000000003
- Zoning: V/HR
Construction
Type & style
- Home type: SingleFamily
- Architectural style: Colonial
- Property subtype: Single Family Residence
Materials
- Roof: Asphalt
Condition
- Year built: 1850
Utilities & green energy
- Gas: Oil
- Sewer: Septic Tank
- Water: Private, Public
- Utilities for property: See Remarks
Community & HOA
Location
- Region: Cranbury
Financial & listing details
- Price per square foot: $218/sqft
- Tax assessed value: $368,500
- Annual tax amount: $6,766
- Date on market: 2/12/2026
- Ownership: Fee Simple
Estimated market value
$597,500
$568,000 - $627,000
$3,762/mo
Price history
Price history
| Date | Event | Price |
|---|---|---|
| 2/13/2026 | Listed for sale | $595,000$218/sqft |
Source: | ||
| 10/7/2025 | Listing removed | $595,000$218/sqft |
Source: | ||
| 10/7/2025 | Listed for sale | $595,000$218/sqft |
Source: | ||
| 9/12/2025 | Contingent | $595,000$218/sqft |
Source: | ||
| 9/3/2025 | Listed for sale | $595,000$218/sqft |
Source: | ||
Public tax history
Public tax history
| Year | Property taxes | Tax assessment |
|---|---|---|
| 2025 | $6,758 | $368,500 |
| 2024 | $6,758 +1.4% | $368,500 |
| 2023 | $6,662 +1.5% | $368,500 |
Find assessor info on the county website
BuyAbility℠ payment
Est. payment
$3,908/mo
Principal & interest
$2798
Property taxes
$902
Home insurance
$208
Climate risks
Neighborhood: 08512
Nearby schools
GreatSchools rating
- 7/10Cranbury Elementary SchoolGrades: PK-8Distance: 1.6 mi
- 8/10Princeton High SchoolGrades: 9-12Distance: 9.5 mi
- Loading
- Loading





