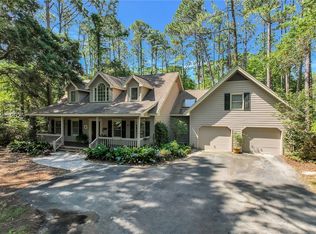Sold for $930,000 on 10/31/25
$930,000
92 High Bluff Rd, Hilton Head Island, SC 29926
3beds
2,477sqft
Single Family Residence
Built in 1987
0.43 Acres Lot
$930,200 Zestimate®
$375/sqft
$4,593 Estimated rent
Home value
$930,200
$865,000 - $995,000
$4,593/mo
Zestimate® history
Loading...
Owner options
Explore your selling options
What's special
3 BD 3BTH home with soaring 20' cathedral ceilings, floor-to-ceiling windows and golf views of Oyster Reef's 5th hole. Bamboo and travertine floors, formal living room with fireplace, dining room, den and eat-in kitchen. Chef's kitchen with 6 burner gas range, double ovens, granite and butcher block counters. 1st floor primary suite with renovated bath, 1/2 bath, 2 guest suites, 2-car garage, large laundry room and a walk out expansive outdoor patio. Over .4 acres, bordering open space easement, minutes to Port Royal Sound via leisure path. HHP amenities include lazy river pool, gardens and nature preserve.
Zillow last checked: 8 hours ago
Listing updated: November 19, 2025 at 10:36am
Listed by:
Sheri Nixon 843-301-2688,
Keller Williams Realty (322)
Bought with:
Carolyn Sonberg
Keller Williams Realty (322)
Source: REsides, Inc.,MLS#: 500525
Facts & features
Interior
Bedrooms & bathrooms
- Bedrooms: 3
- Bathrooms: 4
- Full bathrooms: 3
- 1/2 bathrooms: 1
Primary bedroom
- Level: First
Heating
- Electric, Heat Pump, Zoned
Cooling
- Electric
Appliances
- Included: Double Oven, Dryer, Dishwasher, Disposal, Gas Range, Microwave, Refrigerator, Wine Cooler, Washer
Features
- Attic, Wet Bar, Ceiling Fan(s), Cathedral Ceiling(s), Fireplace, High Ceilings, Main Level Primary, Multiple Closets, Pull Down Attic Stairs, Separate Shower, Vaulted Ceiling(s), Window Treatments, Entrance Foyer, Pantry
- Flooring: Bamboo, Carpet, Tile
- Windows: Other, Window Treatments
Interior area
- Total interior livable area: 2,477 sqft
Property
Parking
- Total spaces: 2
- Parking features: Driveway, Garage, Two Car Garage
- Garage spaces: 2
Features
- Patio & porch: Front Porch, Patio
- Exterior features: Propane Tank - Leased, Patio
- Pool features: Community
- Has view: Yes
- View description: Golf Course, Trees/Woods
- Water view: Golf Course,Trees/Woods
Lot
- Size: 0.43 Acres
- Features: 1/4 to 1/2 Acre Lot
Details
- Parcel number: R51000200A03040000
Construction
Type & style
- Home type: SingleFamily
- Architectural style: One and One Half Story
- Property subtype: Single Family Residence
Materials
- Wood Siding
- Roof: Asphalt
Condition
- Year built: 1987
Utilities & green energy
- Water: Public
Community & neighborhood
Location
- Region: Hilton Head Island
- Subdivision: Myrtle Bank High
Other
Other facts
- Listing terms: Cash,Conventional
Price history
| Date | Event | Price |
|---|---|---|
| 10/31/2025 | Sold | $930,000-4.1%$375/sqft |
Source: | ||
| 9/24/2025 | Pending sale | $970,000$392/sqft |
Source: | ||
| 8/12/2025 | Listed for sale | $970,000-2.9%$392/sqft |
Source: | ||
| 6/25/2025 | Listing removed | $999,000$403/sqft |
Source: | ||
| 3/12/2025 | Listed for sale | $999,000+114.8%$403/sqft |
Source: | ||
Public tax history
| Year | Property taxes | Tax assessment |
|---|---|---|
| 2023 | $12,095 +344.3% | $47,960 +157.8% |
| 2022 | $2,722 -2.6% | $18,600 |
| 2021 | $2,796 | $18,600 |
Find assessor info on the county website
Neighborhood: Hilton Head Plantation
Nearby schools
GreatSchools rating
- 7/10Hilton Head Island International Baccalaureate Elementary SchoolGrades: 1-5Distance: 2.9 mi
- 5/10Hilton Head Island Middle SchoolGrades: 6-8Distance: 2.8 mi
- 7/10Hilton Head Island High SchoolGrades: 9-12Distance: 2.7 mi

Get pre-qualified for a loan
At Zillow Home Loans, we can pre-qualify you in as little as 5 minutes with no impact to your credit score.An equal housing lender. NMLS #10287.
Sell for more on Zillow
Get a free Zillow Showcase℠ listing and you could sell for .
$930,200
2% more+ $18,604
With Zillow Showcase(estimated)
$948,804