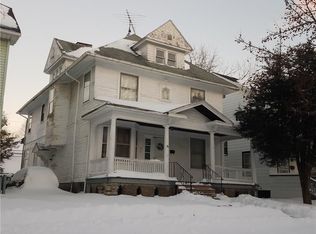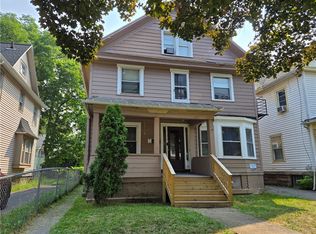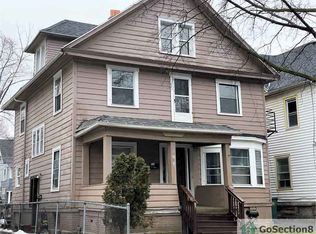Closed
$116,000
92 Hobart St, Rochester, NY 14611
3beds
1,566sqft
Single Family Residence
Built in 1915
4,839.52 Square Feet Lot
$-- Zestimate®
$74/sqft
$1,855 Estimated rent
Maximize your home sale
Get more eyes on your listing so you can sell faster and for more.
Home value
Not available
Estimated sales range
Not available
$1,855/mo
Zestimate® history
Loading...
Owner options
Explore your selling options
What's special
Presenting this Lovely 3 bedroom 2 full bath colonial style home in the well sought after 19th ward! Featuring a nice entryway foyer with a 2 way staircase and a closet, a spacious Living room with a beautiful bay window to let the sun shine through, a good size dining room with window seats to relax and enjoy the view, off the dining room there is a full bathroom with a tub and shower. There is a large eat in kitchen with a pantry area that house the refrigerator and shelving to show off your collectibles, the appliances are negotiable. Upstairs there is a Huge master bedroom with 2 closets, and 2 more good size bedrooms and a full bath. The attic is partially finished and has plenty of storage areas to be used. There is some natural wood trim and hardwood floors throughout the house, some rooms have w/w carpet. The basement is full & unfinished, the furnace and water heater are in good working order. The roof was completely redone in 2015. There was a garage but was recently taken down, The yard is also spacious, great for entertaining family and friends. The owner will be relocating out of town, and will have visible boxes and containers seen. We have delayed showings til 6/11/25 after 12pm any day and delayed negotiations til 6/24/25 at 6pm.
Zillow last checked: 8 hours ago
Listing updated: August 10, 2025 at 08:10am
Listed by:
Beverly M. McMillon 585-527-0959,
Beverly McMillon Realty
Bought with:
Dexter T. Craig, 37CR1138475
North Star Real Estate
Source: NYSAMLSs,MLS#: R1613684 Originating MLS: Rochester
Originating MLS: Rochester
Facts & features
Interior
Bedrooms & bathrooms
- Bedrooms: 3
- Bathrooms: 2
- Full bathrooms: 2
- Main level bathrooms: 1
Heating
- Gas, Forced Air
Appliances
- Included: Appliances Negotiable, Gas Water Heater
Features
- Entrance Foyer, Eat-in Kitchen
- Flooring: Hardwood, Tile, Varies
- Basement: Full
- Has fireplace: No
Interior area
- Total structure area: 1,566
- Total interior livable area: 1,566 sqft
Property
Parking
- Parking features: No Garage
Features
- Patio & porch: Open, Porch
- Exterior features: Blacktop Driveway
Lot
- Size: 4,839 sqft
- Dimensions: 40 x 120
- Features: Irregular Lot, Near Public Transit, Residential Lot
Details
- Parcel number: 26140012048000030780000000
- Special conditions: Standard
Construction
Type & style
- Home type: SingleFamily
- Architectural style: Colonial,Two Story
- Property subtype: Single Family Residence
Materials
- Aluminum Siding, Copper Plumbing
- Foundation: Stone
- Roof: Asphalt,Shingle
Condition
- Resale
- Year built: 1915
Utilities & green energy
- Electric: Circuit Breakers
- Sewer: Connected
- Water: Connected, Public
- Utilities for property: Sewer Connected, Water Connected
Community & neighborhood
Location
- Region: Rochester
- Subdivision: Gardiner Home D Assn
Other
Other facts
- Listing terms: Cash,Conventional,VA Loan
Price history
| Date | Event | Price |
|---|---|---|
| 1/22/2026 | Listing removed | $1,995$1/sqft |
Source: Zillow Rentals Report a problem | ||
| 1/16/2026 | Listed for rent | $1,995$1/sqft |
Source: Zillow Rentals Report a problem | ||
| 8/8/2025 | Sold | $116,000+22.1%$74/sqft |
Source: | ||
| 6/26/2025 | Pending sale | $95,000$61/sqft |
Source: | ||
| 6/10/2025 | Listed for sale | $95,000$61/sqft |
Source: | ||
Public tax history
| Year | Property taxes | Tax assessment |
|---|---|---|
| 2024 | -- | $81,200 +63.1% |
| 2023 | -- | $49,800 |
| 2022 | -- | $49,800 |
Find assessor info on the county website
Neighborhood: 19th Ward
Nearby schools
GreatSchools rating
- 3/10Joseph C Wilson Foundation AcademyGrades: K-8Distance: 0.7 mi
- 6/10Rochester Early College International High SchoolGrades: 9-12Distance: 0.7 mi
- 2/10Dr Walter Cooper AcademyGrades: PK-6Distance: 1.3 mi
Schools provided by the listing agent
- District: Rochester
Source: NYSAMLSs. This data may not be complete. We recommend contacting the local school district to confirm school assignments for this home.


