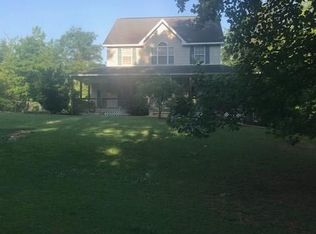Sold for $330,100
$330,100
92 Hodgens Rd, Chelsea, AL 35043
3beds
2,020sqft
Single Family Residence
Built in 1997
2.54 Acres Lot
$332,100 Zestimate®
$163/sqft
$2,028 Estimated rent
Home value
$332,100
Estimated sales range
Not available
$2,028/mo
Zestimate® history
Loading...
Owner options
Explore your selling options
What's special
Discover the potential in this spacious 3-bedroom, 2-bathroom home, offering approximately 2,020 square feet of comfortable, single-level living. Nestled on 2.54+/- private acres, this home provides the perfect balance of privacy, space, & convenience in one of Shelby County’s fastest-growing areas. Inside, you'll find real hardwood floors throughout the main living areas & all bedrooms, adding warmth and style to every room. The large kitchen offers plenty of storage, a breakfast bar, & an eat-in area ideal for casual dining. The living room features vaulted ceilings that create an open, airy feel, centered around a cozy gas fireplace. French doors open to a covered back porch, extending your living space outdoors. Outside, the expansive acreage allows for endless possibilities: a workshop, garden, outdoor entertaining space, or even future expansion. With ample room to personalize & make it your own, this home is a rare find in a prime location! Cash or Conventional loans only. AS-IS
Zillow last checked: 8 hours ago
Listing updated: September 24, 2025 at 03:27pm
Listed by:
Emily Gladden 205-568-2908,
ARC Realty Vestavia
Bought with:
John Chambers
Keller Williams Realty Hoover
Source: GALMLS,MLS#: 21428831
Facts & features
Interior
Bedrooms & bathrooms
- Bedrooms: 3
- Bathrooms: 2
- Full bathrooms: 2
Primary bedroom
- Level: First
Bedroom 1
- Level: First
Bedroom 2
- Level: First
Primary bathroom
- Level: First
Bathroom 1
- Level: First
Kitchen
- Features: Laminate Counters
- Level: First
Living room
- Level: First
Basement
- Area: 0
Heating
- Central, Electric
Cooling
- Central Air, Electric, Ceiling Fan(s)
Appliances
- Included: Dishwasher, Freezer, Ice Maker, Self Cleaning Oven, Refrigerator, Stainless Steel Appliance(s), Stove-Electric, Electric Water Heater
- Laundry: Electric Dryer Hookup, Washer Hookup, Main Level, Laundry Closet, Laundry (ROOM), Yes
Features
- Recessed Lighting, Cathedral/Vaulted, Smooth Ceilings, Linen Closet, Tub/Shower Combo, Walk-In Closet(s)
- Flooring: Carpet, Hardwood, Tile
- Doors: French Doors
- Windows: Window Treatments, Double Pane Windows
- Basement: Crawl Space
- Attic: Other,Yes
- Number of fireplaces: 1
- Fireplace features: Brick (FIREPL), Gas Log, Living Room, Gas
Interior area
- Total interior livable area: 2,020 sqft
- Finished area above ground: 2,020
- Finished area below ground: 0
Property
Parking
- Total spaces: 2
- Parking features: Boat, Driveway, Parking (MLVL), RV Access/Parking
- Carport spaces: 2
- Has uncovered spaces: Yes
Features
- Levels: One
- Stories: 1
- Patio & porch: Porch, Covered (DECK), Deck
- Pool features: None
- Has view: Yes
- View description: None
- Waterfront features: No
Lot
- Size: 2.54 Acres
- Features: Acreage, Horses Permitted, Few Trees
Details
- Additional structures: Storage
- Parcel number: 141010000013.001
- Special conditions: As Is
- Horses can be raised: Yes
Construction
Type & style
- Home type: SingleFamily
- Property subtype: Single Family Residence
Materials
- Vinyl Siding
Condition
- Fixer
- Year built: 1997
Utilities & green energy
- Sewer: Septic Tank
- Water: Public
Green energy
- Energy efficient items: Thermostat, Ridge Vent
Community & neighborhood
Location
- Region: Chelsea
- Subdivision: Chelsea
Other
Other facts
- Price range: $330.1K - $330.1K
- Road surface type: Gravel
Price history
| Date | Event | Price |
|---|---|---|
| 9/24/2025 | Sold | $330,100+3.2%$163/sqft |
Source: | ||
| 8/27/2025 | Contingent | $320,000$158/sqft |
Source: | ||
| 8/25/2025 | Listed for sale | $320,000$158/sqft |
Source: | ||
Public tax history
Tax history is unavailable.
Neighborhood: 35043
Nearby schools
GreatSchools rating
- 9/10Forest Oaks Elementary SchoolGrades: K-5Distance: 4.2 mi
- 10/10Chelsea Middle SchoolGrades: 6-8Distance: 3.8 mi
- 8/10Chelsea High SchoolGrades: 9-12Distance: 1.4 mi
Schools provided by the listing agent
- Elementary: Forest Oaks
- Middle: Chelsea
- High: Chelsea
Source: GALMLS. This data may not be complete. We recommend contacting the local school district to confirm school assignments for this home.
Get a cash offer in 3 minutes
Find out how much your home could sell for in as little as 3 minutes with a no-obligation cash offer.
Estimated market value$332,100
Get a cash offer in 3 minutes
Find out how much your home could sell for in as little as 3 minutes with a no-obligation cash offer.
Estimated market value
$332,100

