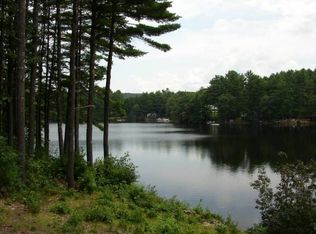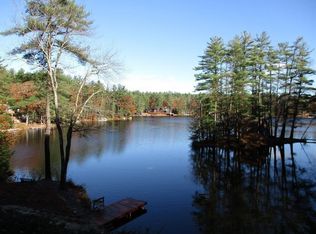Motivated Sellers.Priced to Sell....Why wait any longer ? This 1000 feet of real Waterfront is impossible to match . 2.8 gorgeous acres on Private Access Packard Pond (a clean deep water pond) and a stunning property that you will be Proud to own ! The full featured home has been tastefully updated w / gleaming hardwood floors & fresh interior painting. Water views from nearly all rooms, 2 fireplaces & soaring cathedral ceilings make all 4 seasons magical. The living areas lead to Massive Exterior decks overlooking a fully recreational Waterfront with easy beach access and 2 docks. The 3 bay detached heated garage and additional space workshop built in 2004 has a stylish, modern & lightly used 1100 sq ft Private access apartment featuring an office, large bedroom, maple and Corian kitchen, dining area, living room, full bath & laundry hookups. Systems include 2 hard wired Generators , Lawn Irrigation, A/C and more ! Rent the apartment and cover approx $250,000 of mortgage servi
This property is off market, which means it's not currently listed for sale or rent on Zillow. This may be different from what's available on other websites or public sources.

