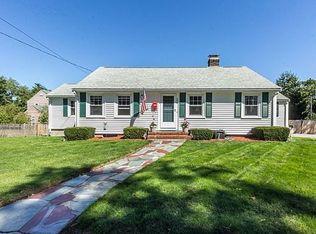Don't miss this one! New listing in highly desirable Shaw Estates! Join us in viewing this center entrance Colonial Garrison with many updates! Newer granite kitchen, central a/c, brick fireplace, front to back living room, 3 season porch and spacious dining room. En suite master bedroom with walk in and build in closets provide much storage space. Two more bedrooms, full bath and hardwood floors complete the 2nd level. Full unfinished basement with potential for family room or man cave. Beautiful level lot with newer deck and fenced yard. Attached garage and 3 season porch to enjoy those sunny days. Located close to Grove St Park and all that Belmont has to offer! First viewing *SATURDAY* open house 2-3:30pm.
This property is off market, which means it's not currently listed for sale or rent on Zillow. This may be different from what's available on other websites or public sources.
