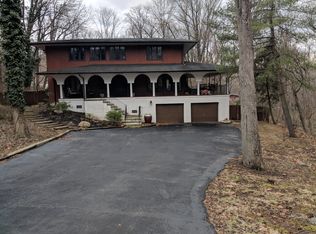Sold for $599,000 on 08/01/25
$599,000
92 Lochatong Rd, Ewing, NJ 08628
4beds
--sqft
Single Family Residence
Built in 1974
-- sqft lot
$606,900 Zestimate®
$--/sqft
$3,646 Estimated rent
Home value
$606,900
$540,000 - $680,000
$3,646/mo
Zestimate® history
Loading...
Owner options
Explore your selling options
What's special
A study in timeless design, this well-loved home blends classic colonial proportions with a multitude of updates. Arrive to find it anchored by a canopy of mature trees in West Trenton’s beloved Mountain View enclave. Maintained with a curator’s eye by its one and only owner since 1974, the floor plan balances heritage and evolution showing off original hardwood floors and modern refinements that shape spaces for functional contemporary living. Custom crown molding and updated lighting highlight the entertaining areas, where light shifts elegantly across rich surfaces. The family room, grounded by a brick fireplace, exudes a quiet texture with its beamed ceiling painted a crisp white. In the renovated kitchen, a reimagined aesthetic unfolds that includes new quartz countertops, a farmhouse sink, a stainless-steel suite and a penny tile backsplash. A spacious three-season sunroom extends the home’s livability, offering a luminous retreat wrapped in glass. To the side, a front-to-back covered porch provides a breezy place to unwind or start the day. Upstairs, four spacious bedrooms embrace daylight and proportion, with ample closets throughout. A hall bath serves three and the primary has its own intimate en suite. Positioned for effortless connection, this home sits just two miles from Trenton-Mercer Airport, 33 miles from Philadelphia, and within an easy drive to Atlantic beaches and New York City.
Zillow last checked: 8 hours ago
Listing updated: August 02, 2025 at 02:04am
Listed by:
Debbie McAuliffe 609-922-8686,
Callaway Henderson Sotheby's Int'l-Princeton
Bought with:
Bonnie Carroll, AB069475
Weichert Realtors - Princeton
Source: Bright MLS,MLS#: NJME2060980
Facts & features
Interior
Bedrooms & bathrooms
- Bedrooms: 4
- Bathrooms: 3
- Full bathrooms: 2
- 1/2 bathrooms: 1
- Main level bathrooms: 1
Primary bedroom
- Level: Upper
- Area: 228 Square Feet
- Dimensions: 12 x 19
Bedroom 2
- Level: Upper
- Area: 180 Square Feet
- Dimensions: 12 x 15
Bedroom 3
- Level: Upper
- Area: 132 Square Feet
- Dimensions: 12 x 11
Bedroom 4
- Level: Upper
- Area: 110 Square Feet
- Dimensions: 10 x 11
Primary bathroom
- Level: Upper
- Area: 64 Square Feet
- Dimensions: 8 x 8
Bathroom 2
- Level: Upper
- Area: 64 Square Feet
- Dimensions: 8 x 8
Dining room
- Level: Main
- Area: 143 Square Feet
- Dimensions: 11 x 13
Family room
- Level: Main
- Area: 228 Square Feet
- Dimensions: 12 x 19
Foyer
- Level: Main
- Area: 154 Square Feet
- Dimensions: 11 x 14
Kitchen
- Level: Main
- Area: 195 Square Feet
- Dimensions: 15 x 13
Living room
- Level: Main
- Area: 247 Square Feet
- Dimensions: 19 x 13
Other
- Level: Upper
- Area: 50 Square Feet
- Dimensions: 10 x 5
Other
- Level: Main
- Area: 247 Square Feet
- Dimensions: 19 x 13
Heating
- Forced Air, Natural Gas
Cooling
- Central Air, Electric
Appliances
- Included: Dishwasher, Dryer, Oven/Range - Electric, Range Hood, Refrigerator, Stainless Steel Appliance(s), Washer, Gas Water Heater
- Laundry: Main Level
Features
- Bathroom - Stall Shower, Bathroom - Tub Shower, Cedar Closet(s), Crown Molding, Dining Area, Exposed Beams, Family Room Off Kitchen, Formal/Separate Dining Room, Kitchen Island, Primary Bath(s), Upgraded Countertops
- Flooring: Wood
- Windows: Window Treatments
- Basement: Full,Unfinished
- Number of fireplaces: 1
- Fireplace features: Brick, Wood Burning
Interior area
- Total structure area: 0
- Finished area above ground: 0
- Finished area below ground: 0
Property
Parking
- Total spaces: 2
- Parking features: Garage Faces Side, Garage Door Opener, Inside Entrance, Attached, Driveway, On Street
- Garage spaces: 2
- Has uncovered spaces: Yes
Accessibility
- Accessibility features: None
Features
- Levels: Two
- Stories: 2
- Patio & porch: Porch, Roof
- Exterior features: Sidewalks, Other
- Pool features: None
Details
- Additional structures: Above Grade, Below Grade
- Parcel number: 020053000028
- Zoning: R-1
- Special conditions: Standard
Construction
Type & style
- Home type: SingleFamily
- Architectural style: Colonial
- Property subtype: Single Family Residence
Materials
- Aluminum Siding
- Foundation: Block
Condition
- Excellent
- New construction: No
- Year built: 1974
Utilities & green energy
- Sewer: Public Sewer
- Water: Public
Community & neighborhood
Location
- Region: Ewing
- Subdivision: Mountainview
- Municipality: EWING TWP
Other
Other facts
- Listing agreement: Exclusive Right To Sell
- Ownership: Fee Simple
Price history
| Date | Event | Price |
|---|---|---|
| 8/1/2025 | Sold | $599,000-0.2% |
Source: | ||
| 7/12/2025 | Contingent | $599,900 |
Source: | ||
| 6/13/2025 | Listed for sale | $599,900 |
Source: | ||
Public tax history
| Year | Property taxes | Tax assessment |
|---|---|---|
| 2025 | $14,277 | $363,000 |
| 2024 | $14,277 +11.5% | $363,000 |
| 2023 | $12,807 +2.6% | $363,000 |
Find assessor info on the county website
Neighborhood: 08628
Nearby schools
GreatSchools rating
- 3/10Francis Lore Elementary SchoolGrades: PK-5Distance: 0.6 mi
- 4/10Gilmore J Fisher Middle SchoolGrades: 6-8Distance: 2.8 mi
- 2/10Ewing High SchoolGrades: 9-12Distance: 3.5 mi
Schools provided by the listing agent
- District: Ewing Township Public Schools
Source: Bright MLS. This data may not be complete. We recommend contacting the local school district to confirm school assignments for this home.

Get pre-qualified for a loan
At Zillow Home Loans, we can pre-qualify you in as little as 5 minutes with no impact to your credit score.An equal housing lender. NMLS #10287.
Sell for more on Zillow
Get a free Zillow Showcase℠ listing and you could sell for .
$606,900
2% more+ $12,138
With Zillow Showcase(estimated)
$619,038