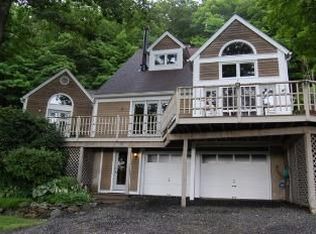Wending up a gravel road in deep forests one's anticipation is rewarded at 950 feet of elevation as the distant horizon line and captivating mountain views prove exhilarating. Nestled in the hillside, this home is for an adventurous spirit. Hike abutting land trust trails, splash in the seasonal waterfall or chill on the elevated deck with treetop and sunset vistas. The view evolves with the seasons: fresh spring greens; summer thunderheads; autumnal reds and oranges and the glistening winter time. Easy to maintain with only simple gardens. The modern rustic home has an open layout on the main living floor and three spacious bedrooms on the first floor. A bank of large sliding doors open on two sides to the deck and outdoor living space. There is a one car garage, storage in the basement and a third floor loft for yoga, Artists studio,exercise or private office. Stylish and updated this home is an easy move-in.
This property is off market, which means it's not currently listed for sale or rent on Zillow. This may be different from what's available on other websites or public sources.
