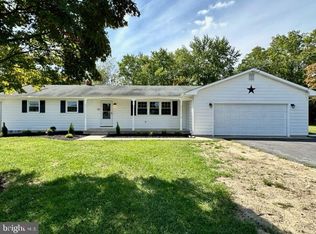Sold for $332,000
$332,000
92 N Burlington Rd, Bridgeton, NJ 08302
3beds
1,769sqft
Single Family Residence
Built in 2009
0.25 Acres Lot
$342,000 Zestimate®
$188/sqft
$2,597 Estimated rent
Home value
$342,000
Estimated sales range
Not available
$2,597/mo
Zestimate® history
Loading...
Owner options
Explore your selling options
What's special
Get ready to bring your vision to life with this charming 3-bedroom, 2.5 -bathrooms home situated on a spacious corner lot in Bridgeton, NJ. This home features a large living room and dining room, perfect for entertaining or relaxing with loved ones. You'll love the generously sized master bedroom closet, offering plenty of storage space. The unfinished basement is a blank canvas, ready for your creative touch—whether you're thinking of a home gym, media room, or extra storage. The property needs a little TLC, making it a great opportunity for investors or handy buyers looking to customize and build equity. Being sold in AS-IS condition with the buyer responsible for all repairs, inspections, and certifications, including the Certificate of Occupancy. Don’t miss your chance to own a home with great bones and potential in a well-established neighborhood.
Zillow last checked: 8 hours ago
Listing updated: November 03, 2025 at 04:47pm
Listed by:
Lakesha White 609-605-4709,
Keller Williams Prime Realty
Bought with:
Tami Dimmerman, 1758250
Metro Homes Real Estate Group LLC
Source: Bright MLS,MLS#: NJCB2023338
Facts & features
Interior
Bedrooms & bathrooms
- Bedrooms: 3
- Bathrooms: 3
- Full bathrooms: 2
- 1/2 bathrooms: 1
- Main level bathrooms: 1
Primary bedroom
- Level: Main
- Area: 182 Square Feet
- Dimensions: 13 X 14
Primary bedroom
- Level: Unspecified
Bedroom 1
- Level: Main
- Area: 132 Square Feet
- Dimensions: 11 X 12
Bedroom 2
- Level: Main
- Area: 100 Square Feet
- Dimensions: 10 X 10
Dining room
- Level: Main
- Area: 99 Square Feet
- Dimensions: 9 X 11
Kitchen
- Features: Kitchen - Gas Cooking
- Level: Main
- Area: 121 Square Feet
- Dimensions: 11 X 11
Living room
- Level: Main
- Area: 315 Square Feet
- Dimensions: 15 X 21
Heating
- Forced Air, Natural Gas
Cooling
- Central Air, Electric
Appliances
- Included: Gas Water Heater
- Laundry: Main Level
Features
- Primary Bath(s)
- Flooring: Carpet, Vinyl
- Basement: Unfinished
- Has fireplace: No
Interior area
- Total structure area: 1,769
- Total interior livable area: 1,769 sqft
- Finished area above ground: 1,769
Property
Parking
- Total spaces: 1
- Parking features: Inside Entrance, Driveway, Attached, Other
- Attached garage spaces: 1
- Has uncovered spaces: Yes
Accessibility
- Accessibility features: None
Features
- Levels: One
- Stories: 1
- Pool features: None
Lot
- Size: 0.25 Acres
Details
- Additional structures: Above Grade
- Parcel number: 0100110 0100036
- Zoning: RESI
- Special conditions: Standard
Construction
Type & style
- Home type: SingleFamily
- Architectural style: Traditional
- Property subtype: Single Family Residence
Materials
- Vinyl Siding
- Foundation: Brick/Mortar
Condition
- New construction: No
- Year built: 2009
Utilities & green energy
- Sewer: Public Sewer
- Water: Public
Community & neighborhood
Location
- Region: Bridgeton
- Subdivision: Twin Oaks
- Municipality: BRIDGETON CITY
HOA & financial
HOA
- Has HOA: Yes
- HOA fee: $1,000 annually
- Association name: SHERWOOD AT TWIN OAKS
Other
Other facts
- Listing agreement: Exclusive Agency
- Listing terms: Conventional,VA Loan,FHA,Cash,FHA 203(k)
- Ownership: Fee Simple
Price history
| Date | Event | Price |
|---|---|---|
| 10/31/2025 | Sold | $332,000+0.3%$188/sqft |
Source: | ||
| 9/16/2025 | Pending sale | $330,900$187/sqft |
Source: | ||
| 6/26/2025 | Price change | $330,900-1.5%$187/sqft |
Source: | ||
| 5/27/2025 | Price change | $335,900-1.5%$190/sqft |
Source: | ||
| 4/24/2025 | Price change | $340,900-2.8%$193/sqft |
Source: | ||
Public tax history
| Year | Property taxes | Tax assessment |
|---|---|---|
| 2025 | $8,794 | $166,300 |
| 2024 | $8,794 +4.2% | $166,300 |
| 2023 | $8,440 +0.9% | $166,300 |
Find assessor info on the county website
Neighborhood: 08302
Nearby schools
GreatSchools rating
- 3/10Cherry Street Elementary SchoolGrades: K-8Distance: 0.6 mi
- 1/10Bridgeton High SchoolGrades: 9-12Distance: 2.2 mi
Schools provided by the listing agent
- District: Bridgeton Public Schools
Source: Bright MLS. This data may not be complete. We recommend contacting the local school district to confirm school assignments for this home.
Get a cash offer in 3 minutes
Find out how much your home could sell for in as little as 3 minutes with a no-obligation cash offer.
Estimated market value$342,000
Get a cash offer in 3 minutes
Find out how much your home could sell for in as little as 3 minutes with a no-obligation cash offer.
Estimated market value
$342,000
