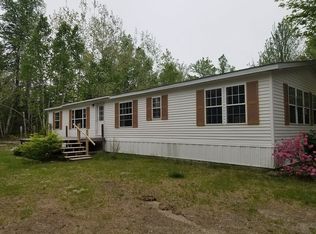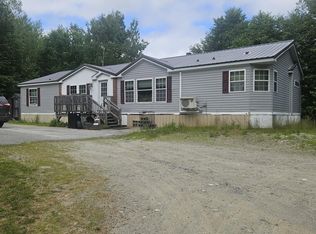Closed
$320,000
92 Nicolin Road, Ellsworth, ME 04605
3beds
2,091sqft
Single Family Residence
Built in 2004
6.77 Acres Lot
$337,400 Zestimate®
$153/sqft
$2,497 Estimated rent
Home value
$337,400
Estimated sales range
Not available
$2,497/mo
Zestimate® history
Loading...
Owner options
Explore your selling options
What's special
Private well kept 3-bed/2-bath home located just 10 minutes from the amenities of downtown Ellsworth. Sited on 6.77 +/- quiet, wooded acres, freshly painted with hardwood floors throughout, large windows, walk-in closets and an open living space make this well cared for home move-in ready. A pellet stove helps to off-set fuel costs and the full basement and attic space make for great storage. Enjoy the remainder of the summer & the fall season from the spacious deck off the kitchen/dining area. Easy, single story living at its best with plenty of room to expand! Partially finished basement for family room or kids entertainment room. Enjoy close proximity to many beautiful lakes, including green lake, phillips lake, beech hill and goose pond.The Green Lake boat launch is located just down the road!
Zillow last checked: 8 hours ago
Listing updated: January 17, 2025 at 07:10pm
Listed by:
NextHome Experience
Bought with:
NextHome Experience
Source: Maine Listings,MLS#: 1593578
Facts & features
Interior
Bedrooms & bathrooms
- Bedrooms: 3
- Bathrooms: 2
- Full bathrooms: 2
Primary bedroom
- Features: Full Bath
- Level: First
- Area: 146.41 Square Feet
- Dimensions: 12.1 x 12.1
Bedroom 2
- Level: First
- Area: 110.23 Square Feet
- Dimensions: 12.1 x 9.11
Bedroom 3
- Level: First
- Area: 110.23 Square Feet
- Dimensions: 12.1 x 9.11
Dining room
- Level: First
- Area: 104.06 Square Feet
- Dimensions: 12.1 x 8.6
Kitchen
- Features: Eat-in Kitchen
- Level: First
- Area: 123 Square Feet
- Dimensions: 10 x 12.3
Living room
- Features: Heat Stove
- Level: First
- Area: 192.78 Square Feet
- Dimensions: 15.3 x 12.6
Heating
- Baseboard, Hot Water, Stove
Cooling
- None
Appliances
- Included: Dishwasher, Dryer, Microwave, Gas Range, Refrigerator, Washer
Features
- 1st Floor Bedroom, Storage
- Flooring: Wood
- Basement: Interior Entry,Finished,Full,Partial
- Number of fireplaces: 1
Interior area
- Total structure area: 2,091
- Total interior livable area: 2,091 sqft
- Finished area above ground: 1,491
- Finished area below ground: 600
Property
Parking
- Parking features: Gravel, 1 - 4 Spaces
Features
- Patio & porch: Deck, Porch
- Has view: Yes
- View description: Trees/Woods
Lot
- Size: 6.77 Acres
- Features: Near Shopping, Near Town, Rural, Level, Open Lot, Wooded
Details
- Parcel number: ELLHM093B016L000U000
- Zoning: rural
Construction
Type & style
- Home type: SingleFamily
- Architectural style: Ranch
- Property subtype: Single Family Residence
Materials
- Wood Frame, Vinyl Siding
- Roof: Shingle
Condition
- Year built: 2004
Utilities & green energy
- Electric: Circuit Breakers
- Sewer: Private Sewer, Septic Design Available
- Water: Well
Community & neighborhood
Location
- Region: Ellsworth
Other
Other facts
- Road surface type: Gravel, Paved, Dirt
Price history
| Date | Event | Price |
|---|---|---|
| 8/12/2024 | Sold | $320,000-7.2%$153/sqft |
Source: | ||
| 7/8/2024 | Pending sale | $345,000$165/sqft |
Source: | ||
| 7/5/2024 | Contingent | $345,000$165/sqft |
Source: | ||
| 6/16/2024 | Listed for sale | $345,000+42.6%$165/sqft |
Source: | ||
| 10/30/2020 | Sold | $242,000-1.2%$116/sqft |
Source: | ||
Public tax history
| Year | Property taxes | Tax assessment |
|---|---|---|
| 2024 | $4,739 +13.6% | $271,560 +12.6% |
| 2023 | $4,172 +10.2% | $241,155 |
| 2022 | $3,786 +7.8% | $241,155 +23.8% |
Find assessor info on the county website
Neighborhood: 04605
Nearby schools
GreatSchools rating
- 6/10Ellsworth Elementary-Middle SchoolGrades: PK-8Distance: 6.5 mi
- 6/10Ellsworth High SchoolGrades: 9-12Distance: 6.3 mi
Get pre-qualified for a loan
At Zillow Home Loans, we can pre-qualify you in as little as 5 minutes with no impact to your credit score.An equal housing lender. NMLS #10287.

