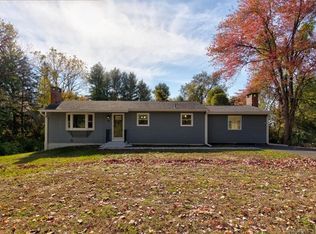Sold for $400,000
$400,000
92 Nooks Hill Road, Cromwell, CT 06416
3beds
1,000sqft
Single Family Residence
Built in 1964
0.45 Acres Lot
$434,600 Zestimate®
$400/sqft
$2,623 Estimated rent
Home value
$434,600
$400,000 - $474,000
$2,623/mo
Zestimate® history
Loading...
Owner options
Explore your selling options
What's special
Welcome to this 3 bedroom, 2 full bath ranch-style home nestled in a tranquil oasis near TPC River Highlands Golf Course! This beautiful ranch boasts a fully finished basement, central air, and a private back deck. The main level offers gleaming hardwood floors stretching across the living areas and into the inviting family room. An open concept design and bright sliders to the deck allow natural light to illuminate the space, seamlessly connecting the living areas. The kitchen features tile flooring, stainless steel appliances, a gas range, and a handy pantry closet. Retreat to the primary bedroom, where you'll find hardwood floors, a closet with an organization system, and bright windows. Two additional bedrooms are also adorned with hardwood floors. A full bathroom with tile floors and shower w/ tub complete the main level. Descend to the fully finished basement, where a cozy gas fireplace and a dry bar set the stage for relaxation or social gatherings. An office nook and full bathroom, complete with tile flooring and washer and dryer, adds convenience, including a hidden pull-down ironing board. Access to the garage from the lower level offers easy entry. The serene backyard features a storage shed and fire pit completing this beautiful home.
Zillow last checked: 8 hours ago
Listing updated: October 01, 2024 at 12:30am
Listed by:
Elizabeth Harrison 860-759-2842,
Hagel & Assoc. Real Estate 860-635-8801
Bought with:
Joe R. Snell, REB.0794369
Luxe Realty LLC
Source: Smart MLS,MLS#: 24014165
Facts & features
Interior
Bedrooms & bathrooms
- Bedrooms: 3
- Bathrooms: 2
- Full bathrooms: 2
Primary bedroom
- Features: Hardwood Floor
- Level: Main
Bedroom
- Features: Hardwood Floor
- Level: Main
Bedroom
- Features: Hardwood Floor
- Level: Main
Bathroom
- Features: Full Bath, Tub w/Shower
- Level: Main
Bathroom
- Features: Full Bath, Stall Shower, Laundry Hookup
- Level: Lower
Den
- Features: Dry Bar, Fireplace
- Level: Lower
Dining room
- Features: Hardwood Floor
- Level: Main
Kitchen
- Features: Kitchen Island, Pantry, Tile Floor
- Level: Main
Living room
- Features: Sliders, Hardwood Floor
- Level: Main
Heating
- Hot Water, Propane
Cooling
- Central Air
Appliances
- Included: Gas Cooktop, Gas Range, Refrigerator, Dishwasher, Disposal, Water Heater
- Laundry: Lower Level
Features
- Basement: Full,Heated,Finished,Garage Access,Walk-Out Access,Liveable Space
- Attic: Heated,Finished,Pull Down Stairs
- Number of fireplaces: 1
Interior area
- Total structure area: 1,000
- Total interior livable area: 1,000 sqft
- Finished area above ground: 1,000
Property
Parking
- Total spaces: 1
- Parking features: Attached
- Attached garage spaces: 1
Features
- Patio & porch: Deck
Lot
- Size: 0.45 Acres
- Features: Few Trees, Level, Cleared
Details
- Additional structures: Shed(s)
- Parcel number: 955098
- Zoning: R-25
Construction
Type & style
- Home type: SingleFamily
- Architectural style: Ranch
- Property subtype: Single Family Residence
Materials
- Vinyl Siding
- Foundation: Block
- Roof: Asphalt
Condition
- New construction: No
- Year built: 1964
Utilities & green energy
- Sewer: Public Sewer
- Water: Public
Community & neighborhood
Location
- Region: Cromwell
Price history
| Date | Event | Price |
|---|---|---|
| 6/18/2024 | Sold | $400,000+14.3%$400/sqft |
Source: | ||
| 5/12/2024 | Pending sale | $349,900$350/sqft |
Source: | ||
| 5/9/2024 | Listed for sale | $349,900+35.1%$350/sqft |
Source: | ||
| 7/30/2018 | Sold | $259,000$259/sqft |
Source: | ||
| 6/6/2018 | Listed for sale | $259,000+7.9%$259/sqft |
Source: ERA Sargis-Breen Real Estate #170088223 Report a problem | ||
Public tax history
| Year | Property taxes | Tax assessment |
|---|---|---|
| 2025 | $5,981 +2.4% | $194,250 |
| 2024 | $5,841 +2.2% | $194,250 |
| 2023 | $5,713 +2% | $194,250 +15.6% |
Find assessor info on the county website
Neighborhood: 06416
Nearby schools
GreatSchools rating
- NAEdna C. Stevens SchoolGrades: PK-2Distance: 1.3 mi
- 8/10Cromwell Middle SchoolGrades: 6-8Distance: 1.6 mi
- 9/10Cromwell High SchoolGrades: 9-12Distance: 1.2 mi
Schools provided by the listing agent
- Elementary: Edna C. Stevens
- Middle: Cromwell,Woodside
- High: Cromwell
Source: Smart MLS. This data may not be complete. We recommend contacting the local school district to confirm school assignments for this home.

Get pre-qualified for a loan
At Zillow Home Loans, we can pre-qualify you in as little as 5 minutes with no impact to your credit score.An equal housing lender. NMLS #10287.
