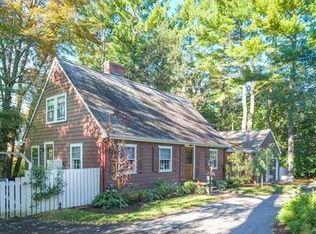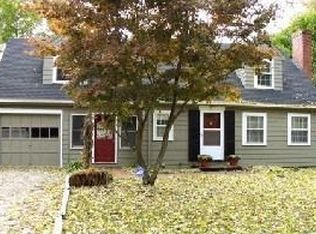The magic of this wonderful ranch house is the beautiful, peaceful views of the conservation land with wildlife and birds, and trails leading to the community garden and the new town center. A lot of space is packed into this house with both the main living floor which includes three bedrooms, a kitchen and dining area, a spacious living room with a wood burning insert that heats the whole floor, and the lower level where you'll find a bonus room with a wood burning fireplace, a workshop, storage, and even a bomb shelter! When you head outside, you can relax on your composite deck, enjoy the flat grassy back yard, or dig in the garden. The convenient location allows easy access to major routes as well as the new Wayland town center where you'll find restaurants, a grocery store, work out facility, nail salon, and many other shops! Architectural expansion plans have been drawn up and will be given to the next buyers. This house has room for expansion! Come take a look for yourself.
This property is off market, which means it's not currently listed for sale or rent on Zillow. This may be different from what's available on other websites or public sources.

