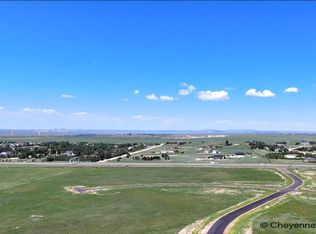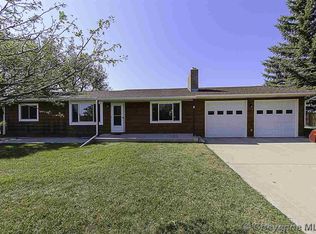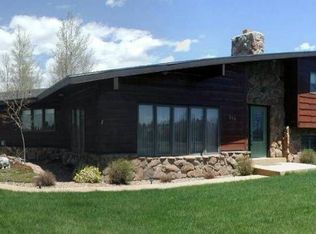Amazing rural residential horse property north side of Cheyenne (corner of Yellowstone & Ole Maverick.) Includes 17 acres-fenced land. Mature landscaping w/ sprinkler system. New paint exterior, 5 bedrooms, 3 baths, 2 car attached garage. Family room w/ bar. 36' x 84' brick horse barn includes 10 stalls, tack room & 1 car detached garage/workshop. 4 RV hookups, 600 sf sun-room. 2 private wells. Potential Commercial. Large enough to divide.
This property is off market, which means it's not currently listed for sale or rent on Zillow. This may be different from what's available on other websites or public sources.


