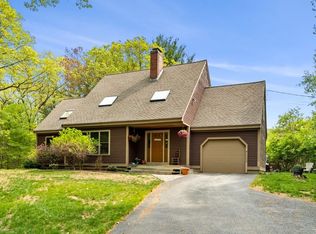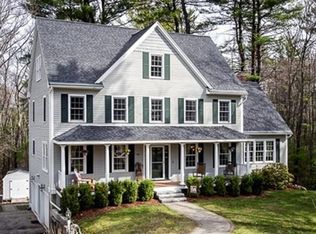Sold for $1,164,295
$1,164,295
92 Pineswamp Rd, Ipswich, MA 01938
3beds
2,610sqft
Single Family Residence
Built in 1986
2.24 Acres Lot
$1,201,600 Zestimate®
$446/sqft
$4,517 Estimated rent
Home value
$1,201,600
$1.14M - $1.26M
$4,517/mo
Zestimate® history
Loading...
Owner options
Explore your selling options
What's special
Meticulously maintained colonial style home located on a town scenic byway surrounded on 3 sides by conservation land and Greenbelt property. The kitchen was redone by McCormick Kitchens in 2021 with stainless Bosch appliances. The first floor also features a large living room with vaulted ceilings, french doors leading to the deck, pellet stove, half bath, and a formal dining room. On the second floor you will find 3 bedrooms plus an office space. The primary suite features a large walk-in closet, large bathroom with a double vanity and walk-in shower. The backyard offers a 2021 Azek deck with wire rails, LED lighting, 2 bluestone patios, and a fire pit. Other features include a Reeds Ferry cedar shed, efficient hybrid heat pump-oil heating system, central AC, new oil tank, and low maintenance Hardie Board siding with Azek trim. Ipswich residents also have access to a Crane Beach sticker! Please park on paved driveway in front of house or on Pineswamp Road
Zillow last checked: 8 hours ago
Listing updated: August 15, 2023 at 09:43am
Listed by:
Rhiannan Mulkern 978-766-2353,
J. Barrett & Company 978-922-3683
Bought with:
Betsy Bullock
Coldwell Banker Realty - Manchester
Source: MLS PIN,MLS#: 73131744
Facts & features
Interior
Bedrooms & bathrooms
- Bedrooms: 3
- Bathrooms: 3
- Full bathrooms: 2
- 1/2 bathrooms: 1
Primary bedroom
- Features: Ceiling Fan(s), Walk-In Closet(s), Flooring - Hardwood, Recessed Lighting
- Level: Second
Bedroom 2
- Features: Closet, Flooring - Wall to Wall Carpet, Recessed Lighting
- Level: Second
Bedroom 3
- Features: Closet, Flooring - Wall to Wall Carpet, Recessed Lighting
- Level: Second
Primary bathroom
- Features: Yes
Bathroom 1
- Features: Bathroom - Half
- Level: First
Bathroom 2
- Features: Bathroom - Double Vanity/Sink, Closet - Linen
- Level: Second
Bathroom 3
- Features: Bathroom - Full
- Level: Second
Dining room
- Features: Flooring - Hardwood
- Level: First
Kitchen
- Features: Flooring - Hardwood, Countertops - Stone/Granite/Solid, Kitchen Island, Cabinets - Upgraded, Recessed Lighting, Stainless Steel Appliances
- Level: First
Living room
- Features: Vaulted Ceiling(s), Flooring - Hardwood, French Doors
- Level: First
Office
- Features: Flooring - Hardwood, Recessed Lighting
- Level: Second
Heating
- Forced Air, Heat Pump, Oil
Cooling
- Central Air
Appliances
- Included: Water Heater, Range, Dishwasher, Microwave, Refrigerator, Washer, Dryer, Range Hood
- Laundry: Second Floor, Electric Dryer Hookup, Washer Hookup
Features
- Recessed Lighting, Home Office
- Flooring: Tile, Carpet, Hardwood, Flooring - Hardwood
- Doors: Storm Door(s), French Doors
- Basement: Full,Unfinished
- Number of fireplaces: 1
- Fireplace features: Living Room
Interior area
- Total structure area: 2,610
- Total interior livable area: 2,610 sqft
Property
Parking
- Total spaces: 8
- Parking features: Attached, Shared Driveway, Paved
- Attached garage spaces: 2
- Uncovered spaces: 6
Accessibility
- Accessibility features: No
Features
- Patio & porch: Deck, Patio
- Exterior features: Deck, Patio, Rain Gutters, Storage, Decorative Lighting
- Waterfront features: Ocean, Beach Ownership(Public)
Lot
- Size: 2.24 Acres
- Features: Wooded, Easements
Details
- Parcel number: 1952522
- Zoning: RRA
Construction
Type & style
- Home type: SingleFamily
- Architectural style: Colonial
- Property subtype: Single Family Residence
Materials
- Frame
- Foundation: Concrete Perimeter
- Roof: Shingle
Condition
- Year built: 1986
Utilities & green energy
- Electric: Circuit Breakers, 200+ Amp Service
- Sewer: Private Sewer
- Water: Public
- Utilities for property: for Electric Range, for Electric Dryer, Washer Hookup
Green energy
- Energy efficient items: Thermostat
Community & neighborhood
Security
- Security features: Security System
Community
- Community features: Public Transportation, Shopping, Park, Walk/Jog Trails, Conservation Area, Public School, T-Station
Location
- Region: Ipswich
Price history
| Date | Event | Price |
|---|---|---|
| 8/15/2023 | Sold | $1,164,295+22.6%$446/sqft |
Source: MLS PIN #73131744 Report a problem | ||
| 7/4/2023 | Listed for sale | $949,900+58.3%$364/sqft |
Source: MLS PIN #73131744 Report a problem | ||
| 4/22/2005 | Sold | $600,000+146.9%$230/sqft |
Source: Public Record Report a problem | ||
| 9/19/1994 | Sold | $243,000$93/sqft |
Source: Public Record Report a problem | ||
Public tax history
| Year | Property taxes | Tax assessment |
|---|---|---|
| 2025 | $11,489 +8% | $1,030,400 +10.2% |
| 2024 | $10,638 +5.6% | $934,800 +13.5% |
| 2023 | $10,071 | $823,500 |
Find assessor info on the county website
Neighborhood: 01938
Nearby schools
GreatSchools rating
- 6/10Paul F Doyon MemorialGrades: PK-5Distance: 1 mi
- 7/10Ipswich Middle SchoolGrades: 6-8Distance: 1.4 mi
- 8/10Ipswich High SchoolGrades: 9-12Distance: 1.5 mi
Schools provided by the listing agent
- Elementary: Doyon
- Middle: Ipswich Middle
- High: Ipswich High
Source: MLS PIN. This data may not be complete. We recommend contacting the local school district to confirm school assignments for this home.
Get a cash offer in 3 minutes
Find out how much your home could sell for in as little as 3 minutes with a no-obligation cash offer.
Estimated market value$1,201,600
Get a cash offer in 3 minutes
Find out how much your home could sell for in as little as 3 minutes with a no-obligation cash offer.
Estimated market value
$1,201,600

