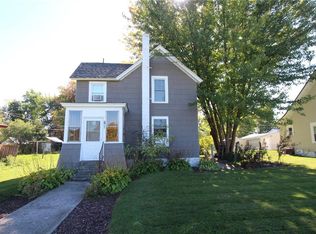Closed
$195,000
92 Riverside Dr, Deferiet, NY 13628
3beds
921sqft
Single Family Residence
Built in 1900
7,501.03 Square Feet Lot
$-- Zestimate®
$212/sqft
$1,327 Estimated rent
Home value
Not available
Estimated sales range
Not available
$1,327/mo
Zestimate® history
Loading...
Owner options
Explore your selling options
What's special
Adorable home newly renovated in the last 7 years! Modern kitchen offers an abundance of new cabinets with ample counterspace & stainless appliances. Wrap around to the dining area to the large living room. Full modern 1st floor full bath with tub unit. Upstairs is 3 bedrooms - 1 to include a half bath & a large closet, 1 large enough for a king-sized bed & a walk-in closet plus a nursery which was converted to a walk-in closet but can easily be transformed back to a bedroom. Gleaming hardwood floors throughout the home. Live worry free for years to come as this home has new windows, new metal roof, new siding, new furnace all within 7 years. Full basement offers additional storage, workshop space & comes with washer/dryer. Front deck perfect for relaxing. Attached 1 car oversized finished garage plus a storage shed out back for your additional toys. Large back yard connects to road behind & large enough to add a garage if you wish. Located directly across from the village playground & 10 minutes to Fort Drum or Carthage!
Zillow last checked: 8 hours ago
Listing updated: September 11, 2025 at 12:30pm
Listed by:
Jennifer M Waite 315-782-9292,
Hometown Real Estate Services
Bought with:
Noah Taylor, 10401359495
Keller Williams Northern New York
Source: NYSAMLSs,MLS#: S1617919 Originating MLS: Jefferson-Lewis Board
Originating MLS: Jefferson-Lewis Board
Facts & features
Interior
Bedrooms & bathrooms
- Bedrooms: 3
- Bathrooms: 2
- Full bathrooms: 1
- 1/2 bathrooms: 1
- Main level bathrooms: 1
Heating
- Gas, Forced Air
Appliances
- Included: Dryer, Dishwasher, Electric Oven, Electric Range, Electric Water Heater, Microwave, Refrigerator, Washer
- Laundry: In Basement
Features
- Eat-in Kitchen, Living/Dining Room, Pantry, Bath in Primary Bedroom
- Flooring: Hardwood, Varies
- Basement: Full
- Has fireplace: No
Interior area
- Total structure area: 921
- Total interior livable area: 921 sqft
Property
Parking
- Total spaces: 1
- Parking features: Attached, Garage, Garage Door Opener
- Attached garage spaces: 1
Features
- Patio & porch: Deck
- Exterior features: Blacktop Driveway, Deck
Lot
- Size: 7,501 sqft
- Dimensions: 60 x 125
- Features: Rectangular, Rectangular Lot, Residential Lot
Details
- Additional structures: Shed(s), Storage
- Parcel number: 2260030660820001008000
- Special conditions: Standard
Construction
Type & style
- Home type: SingleFamily
- Architectural style: Two Story
- Property subtype: Single Family Residence
Materials
- Vinyl Siding
- Foundation: Stone
- Roof: Metal
Condition
- Resale
- Year built: 1900
Utilities & green energy
- Sewer: Connected
- Water: Connected, Public
- Utilities for property: Cable Available, High Speed Internet Available, Sewer Connected, Water Connected
Community & neighborhood
Location
- Region: Deferiet
Other
Other facts
- Listing terms: Cash,Conventional,FHA,USDA Loan,VA Loan
Price history
| Date | Event | Price |
|---|---|---|
| 9/11/2025 | Sold | $195,000+2.7%$212/sqft |
Source: | ||
| 7/30/2025 | Contingent | $189,900$206/sqft |
Source: | ||
| 7/16/2025 | Price change | $189,900-5%$206/sqft |
Source: | ||
| 6/25/2025 | Listed for sale | $199,900$217/sqft |
Source: | ||
Public tax history
| Year | Property taxes | Tax assessment |
|---|---|---|
| 2016 | -- | $71,500 -3.4% |
| 2015 | -- | $74,000 |
| 2014 | -- | $74,000 |
Find assessor info on the county website
Neighborhood: 13628
Nearby schools
GreatSchools rating
- 4/10Carthage Middle SchoolGrades: 5-8Distance: 4.1 mi
- 5/10Carthage Senior High SchoolGrades: 9-12Distance: 4.2 mi
- 5/10West Carthage Elementary SchoolGrades: K-4Distance: 4.4 mi
Schools provided by the listing agent
- District: Carthage
Source: NYSAMLSs. This data may not be complete. We recommend contacting the local school district to confirm school assignments for this home.
