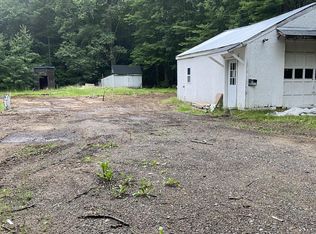Closed
$416,000
92 Rocky Dundee Road, Buxton, ME 04093
3beds
1,696sqft
Single Family Residence
Built in 1969
1.35 Acres Lot
$465,100 Zestimate®
$245/sqft
$2,609 Estimated rent
Home value
$465,100
$442,000 - $488,000
$2,609/mo
Zestimate® history
Loading...
Owner options
Explore your selling options
What's special
Come experience this blend of classic charm and modern convenience in a beautiful, tranquil setting. This 3-bedroom 2-bathroom home set on over 1.3 acres offers a sanctuary from the fast-paced demands of everyday life, while still being just minutes away from shopping and only 30 minutes from Portland. Step inside the open kitchen with its hearth and woodstove standing ready to warm you and your guests on a winter evening. In the summer, this area flows easily to the living room with its vaulted ceiling, then out to the back deck making entertaining a breeze. The primary bedroom boasts a wonderful en-suite with a jetted tub, walk in shower and dual vanities. You'll enjoy the convenience of your attached garage with direct entry to the home for added convenience, especially in winter. The garage offers plenty of room for two vehicles while still leaving room for a workshop, storage area, or hobby area and the heater allows you to work there in comfort even on the coldest winter days! Nestled amidst nature's beauty, you'll relish the serene surroundings and ample outdoor space, ideal for gardening, play, or relaxation. Just moments away, the shores of Saco River offer the joys of fishing, canoeing, kayaking and more. Embrace the convenience of this idyllic setting, offering both privacy and proximity to amenities. Contact us today to schedule a showing, and take this opportunity to make this home your own personal retreat! Open House Sunday 10/1 from 11 to 1.
Zillow last checked: 8 hours ago
Listing updated: September 25, 2024 at 07:36pm
Listed by:
Keller Williams Realty scottandsunny@kw.com
Bought with:
Keller Williams Coastal and Lakes & Mountains Realty
Source: Maine Listings,MLS#: 1573304
Facts & features
Interior
Bedrooms & bathrooms
- Bedrooms: 3
- Bathrooms: 2
- Full bathrooms: 2
Primary bedroom
- Features: Above Garage, Closet, Double Vanity, Full Bath, Jetted Tub, Separate Shower, Soaking Tub, Suite, Vaulted Ceiling(s)
- Level: Second
- Area: 270 Square Feet
- Dimensions: 18 x 15
Bedroom 1
- Features: Above Garage, Closet
- Level: Second
- Area: 150 Square Feet
- Dimensions: 15 x 10
Bedroom 2
- Features: Closet
- Level: First
- Area: 100 Square Feet
- Dimensions: 10 x 10
Dining room
- Features: Dining Area, Informal
- Level: First
Kitchen
- Features: Eat-in Kitchen, Heat Stove, Heat Stove Hookup
- Level: First
- Area: 160 Square Feet
- Dimensions: 16 x 10
Living room
- Features: Built-in Features, Cathedral Ceiling(s), Heat Stove, Heat Stove Hookup, Informal, Skylight, Vaulted Ceiling(s)
- Level: First
- Area: 168 Square Feet
- Dimensions: 14 x 12
Office
- Level: First
- Area: 80 Square Feet
- Dimensions: 10 x 8
Heating
- Baseboard, Stove, Radiant
Cooling
- None
Appliances
- Included: Dishwasher, Dryer, Electric Range, Refrigerator, Washer, Tankless Water Heater
Features
- 1st Floor Bedroom, Bathtub, Shower, Storage, Primary Bedroom w/Bath
- Flooring: Laminate, Wood
- Windows: Double Pane Windows
- Basement: Interior Entry,Partial,Sump Pump,Unfinished
- Has fireplace: No
Interior area
- Total structure area: 1,696
- Total interior livable area: 1,696 sqft
- Finished area above ground: 1,696
- Finished area below ground: 0
Property
Parking
- Total spaces: 2
- Parking features: Paved, 5 - 10 Spaces, On Site, Off Street, Garage Door Opener, Carport, Heated Garage
- Attached garage spaces: 2
- Has carport: Yes
Features
- Levels: Multi/Split
- Patio & porch: Deck
Lot
- Size: 1.35 Acres
- Features: Rural, Level, Open Lot, Wooded
Details
- Parcel number: BUXTM0004B0012K
- Zoning: Residential
- Other equipment: Cable, Internet Access Available
Construction
Type & style
- Home type: SingleFamily
- Architectural style: Other,Ranch
- Property subtype: Single Family Residence
Materials
- Wood Frame, Clapboard, Vinyl Siding
- Roof: Shingle
Condition
- Year built: 1969
Utilities & green energy
- Electric: Circuit Breakers
- Sewer: Septic Design Available
- Water: Private, Well
- Utilities for property: Utilities On
Green energy
- Energy efficient items: 90% Efficient Furnace, Ceiling Fans, Water Heater
- Water conservation: Low Flow Commode
Community & neighborhood
Location
- Region: Buxton
Other
Other facts
- Road surface type: Paved
Price history
| Date | Event | Price |
|---|---|---|
| 11/1/2023 | Sold | $416,000+14%$245/sqft |
Source: | ||
| 10/3/2023 | Pending sale | $365,000$215/sqft |
Source: | ||
| 9/28/2023 | Listed for sale | $365,000+55%$215/sqft |
Source: | ||
| 9/6/2017 | Sold | $235,500$139/sqft |
Source: | ||
Public tax history
| Year | Property taxes | Tax assessment |
|---|---|---|
| 2024 | $4,274 +5.4% | $388,900 |
| 2023 | $4,056 +1.7% | $388,900 -0.1% |
| 2022 | $3,987 +27% | $389,400 +79.4% |
Find assessor info on the county website
Neighborhood: 04093
Nearby schools
GreatSchools rating
- 4/10Buxton Center Elementary SchoolGrades: PK-5Distance: 2 mi
- 4/10Bonny Eagle Middle SchoolGrades: 6-8Distance: 3.2 mi
- 3/10Bonny Eagle High SchoolGrades: 9-12Distance: 3.3 mi
Get pre-qualified for a loan
At Zillow Home Loans, we can pre-qualify you in as little as 5 minutes with no impact to your credit score.An equal housing lender. NMLS #10287.
Sell with ease on Zillow
Get a Zillow Showcase℠ listing at no additional cost and you could sell for —faster.
$465,100
2% more+$9,302
With Zillow Showcase(estimated)$474,402
