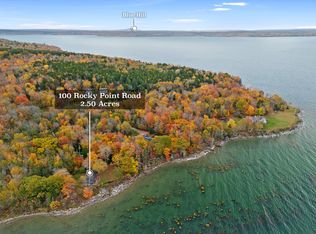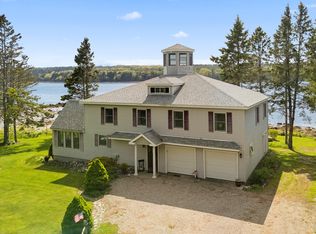Closed
$1,062,000
92 Rocky Point Road, Stockton Springs, ME 04981
3beds
3,000sqft
Single Family Residence
Built in 1998
2.5 Acres Lot
$1,077,100 Zestimate®
$354/sqft
$3,161 Estimated rent
Home value
$1,077,100
Estimated sales range
Not available
$3,161/mo
Zestimate® history
Loading...
Owner options
Explore your selling options
What's special
Coastal living at its best ''the way life should be.'' This oceanfront chalet offers light, space, and privacy in a peaceful, natural setting just 2 miles from Stockton Harbor.
With 3 bedrooms, 3.5 baths, and a warm, open layout featuring vaulted ceilings, a loft, granite countertops, hardwood floors, and updated windows, the home is both inviting and functional.
Enjoy your morning coffee on the deck with stunning views of Penobscot Bay or unwind by the cozy gas fireplace. The finished lower level provides flexible space for guests or a family room, and the attached workshop is ideal for hobbies, gear, or extra storage.
A private ramp takes you directly to your own sandy beach, perfect for kayaking, swimming, or simply soaking up the coastal beauty. Solar panels, Electric vehicle car charger, whole-house generator, mature perennial gardens, and an attached 2-car garage.
Experience privacy, comfort, and classic Maine charm this is coastal living the way it should be.
Zillow last checked: 8 hours ago
Listing updated: September 08, 2025 at 11:33am
Listed by:
RE/MAX JARET & COHN belfast@jaretcohn.com
Bought with:
RE/MAX JARET & COHN
Source: Maine Listings,MLS#: 1629072
Facts & features
Interior
Bedrooms & bathrooms
- Bedrooms: 3
- Bathrooms: 4
- Full bathrooms: 3
- 1/2 bathrooms: 1
Bedroom 1
- Level: First
Bedroom 2
- Level: Basement
Bedroom 3
- Level: Basement
Great room
- Level: First
Kitchen
- Level: First
Loft
- Level: Second
Heating
- Forced Air, Heat Pump
Cooling
- Heat Pump
Appliances
- Included: Cooktop, Dishwasher, Disposal, Dryer, Microwave, Refrigerator, Wall Oven, Washer
Features
- Bathtub, Shower, Walk-In Closet(s)
- Flooring: Carpet, Tile, Hardwood
- Basement: Doghouse,Daylight,Sump Pump
- Number of fireplaces: 2
Interior area
- Total structure area: 3,000
- Total interior livable area: 3,000 sqft
- Finished area above ground: 2,067
- Finished area below ground: 933
Property
Parking
- Total spaces: 2
- Parking features: Gravel, Other, 1 - 4 Spaces, On Site, Electric Vehicle Charging Station(s)
- Attached garage spaces: 2
Features
- Patio & porch: Deck
- Exterior features: Animal Containment System
- Has view: Yes
- View description: Scenic, Trees/Woods
- Body of water: Penobscot Bay
- Frontage length: Waterfrontage: 221,Waterfrontage Owned: 221
Lot
- Size: 2.50 Acres
- Features: Near Public Beach, Rural, Rolling Slope, Landscaped, Wooded
Details
- Additional structures: Shed(s)
- Parcel number: STOSMR5L034
- Zoning: residential
Construction
Type & style
- Home type: SingleFamily
- Architectural style: Chalet,Contemporary
- Property subtype: Single Family Residence
Materials
- Wood Frame, Vertical Siding, Wood Siding
- Roof: Shingle
Condition
- Year built: 1998
Utilities & green energy
- Electric: Circuit Breakers
- Sewer: Septic Design Available
- Water: Private, Well
- Utilities for property: Utilities On
Green energy
- Energy efficient items: Ceiling Fans
- Water conservation: Other/See Internal Remarks
Community & neighborhood
Location
- Region: Stockton Springs
- Subdivision: Rocky Point Association
HOA & financial
HOA
- Has HOA: Yes
- HOA fee: $280 annually
Price history
| Date | Event | Price |
|---|---|---|
| 9/8/2025 | Sold | $1,062,000+7.8%$354/sqft |
Source: | ||
| 7/9/2025 | Pending sale | $985,000$328/sqft |
Source: | ||
| 7/7/2025 | Listed for sale | $985,000+13.9%$328/sqft |
Source: | ||
| 9/21/2020 | Sold | $865,000$288/sqft |
Source: | ||
Public tax history
| Year | Property taxes | Tax assessment |
|---|---|---|
| 2024 | $12,805 +3.7% | $771,370 +38.7% |
| 2023 | $12,343 +8.3% | $555,970 -0.5% |
| 2022 | $11,402 +2.5% | $558,910 +1.9% |
Find assessor info on the county website
Neighborhood: 04981
Nearby schools
GreatSchools rating
- 5/10Searsport Elementary SchoolGrades: PK-5Distance: 3.4 mi
- 2/10Searsport District Middle SchoolGrades: 6-8Distance: 3.4 mi
- 2/10Searsport District High SchoolGrades: 9-12Distance: 3.3 mi
Get pre-qualified for a loan
At Zillow Home Loans, we can pre-qualify you in as little as 5 minutes with no impact to your credit score.An equal housing lender. NMLS #10287.

