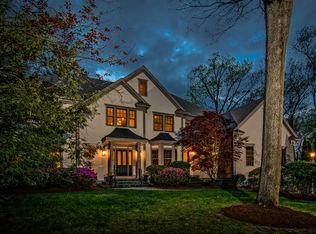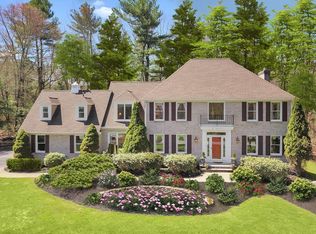Sold for $1,680,288
$1,680,288
92 Sears Rd, Southborough, MA 01772
5beds
5,423sqft
Single Family Residence
Built in 1994
2.28 Acres Lot
$1,907,600 Zestimate®
$310/sqft
$4,599 Estimated rent
Home value
$1,907,600
$1.75M - $2.06M
$4,599/mo
Zestimate® history
Loading...
Owner options
Explore your selling options
What's special
REIMAGINED & REINVIGORATED w/today's most exciting LUXE features*Pinnacle Sears Rd estate setting nestled on a gentle knoll affording the owners the privilege of privacy*Private driveway leads to incredible turning circle allowing one to fully appreciate the Stately White Brick facade w/handsome casement windows & custom portico*NEW paint & carpet, hardwoods refinished*Moldings revised & improved*Welcoming barrel vaulted open Foyer opens to oversized formal rooms, a private 1st floor Office & a stunning step-down fireplaced Family Room - impressive yet inviting & open to the white Kitchen complemented by a handsome black center island*NEW QUARTZ*Sub-Zero refrigerator*Refrigerator drawers*Wolf range*Dacor ovens*Asko Dishwsh*Terrific mudroom separate entry w/powder room & large laundry*Rear stairs provide easy access to the Play Room*Large updated mahogany Deck & Gorgeous grounds*4-car gar*5 ample bdrs*Sunny Walkout Low Level is perfect for future expansion*
Zillow last checked: 8 hours ago
Listing updated: March 10, 2023 at 06:00pm
Listed by:
Kristine Wingate Shifrin 508-328-5561,
Andrew J. Abu Inc., REALTORS® 508-836-3333,
Andrew Abu 508-561-8004
Bought with:
Emily Wu
Keller Williams Realty Boston Northwest
Source: MLS PIN,MLS#: 73043967
Facts & features
Interior
Bedrooms & bathrooms
- Bedrooms: 5
- Bathrooms: 4
- Full bathrooms: 3
- 1/2 bathrooms: 1
Primary bedroom
- Features: Cathedral Ceiling(s), Walk-In Closet(s), Flooring - Hardwood, Recessed Lighting
- Level: Second
- Area: 437
- Dimensions: 23 x 19
Bedroom 2
- Features: Flooring - Wall to Wall Carpet, Lighting - Overhead
- Level: Second
- Area: 255
- Dimensions: 17 x 15
Bedroom 3
- Features: Walk-In Closet(s), Flooring - Wall to Wall Carpet, Lighting - Overhead
- Level: Second
- Area: 204
- Dimensions: 17 x 12
Bedroom 4
- Features: Closet, Flooring - Wall to Wall Carpet, Lighting - Overhead
- Level: Second
- Area: 187
- Dimensions: 17 x 11
Bedroom 5
- Features: Flooring - Wall to Wall Carpet
- Level: Second
- Area: 154
- Dimensions: 14 x 11
Primary bathroom
- Features: Yes
Bathroom 1
- Features: Bathroom - Half, Flooring - Stone/Ceramic Tile
- Level: First
- Area: 42
- Dimensions: 6 x 7
Bathroom 2
- Features: Bathroom - Full, Bathroom - Double Vanity/Sink, Bathroom - Tiled With Shower Stall, Skylight, Cathedral Ceiling(s), Flooring - Stone/Ceramic Tile, Countertops - Stone/Granite/Solid, Jacuzzi / Whirlpool Soaking Tub
- Level: Second
- Area: 140
- Dimensions: 14 x 10
Bathroom 3
- Features: Bathroom - Full, Bathroom - Double Vanity/Sink, Bathroom - With Tub & Shower, Skylight, Cathedral Ceiling(s), Closet - Linen, Flooring - Stone/Ceramic Tile
- Level: Second
- Area: 50
- Dimensions: 10 x 5
Dining room
- Features: Flooring - Hardwood, French Doors, Wainscoting, Crown Molding, Tray Ceiling(s)
- Level: First
- Area: 255
- Dimensions: 17 x 15
Family room
- Features: Flooring - Wall to Wall Carpet, Recessed Lighting, Crown Molding
- Level: First
- Area: 391
- Dimensions: 23 x 17
Kitchen
- Features: Skylight, Flooring - Hardwood, Dining Area, Pantry, Countertops - Stone/Granite/Solid, Kitchen Island, Exterior Access, Recessed Lighting
- Level: First
- Area: 405
- Dimensions: 27 x 15
Living room
- Features: Flooring - Hardwood, French Doors, Crown Molding
- Level: First
- Area: 340
- Dimensions: 17 x 20
Office
- Features: Flooring - Hardwood, Recessed Lighting
- Level: First
- Area: 154
- Dimensions: 14 x 11
Heating
- Forced Air, Natural Gas
Cooling
- Central Air
Appliances
- Included: Gas Water Heater, Tankless Water Heater, Oven, Dishwasher, Microwave, Range, Refrigerator, Washer, Dryer, Range Hood, Plumbed For Ice Maker
- Laundry: Flooring - Stone/Ceramic Tile, First Floor, Electric Dryer Hookup
Features
- Recessed Lighting, Bathroom - Full, Bathroom - With Shower Stall, Play Room, Office, Foyer, Bathroom, Central Vacuum
- Flooring: Tile, Carpet, Hardwood, Flooring - Wall to Wall Carpet, Flooring - Hardwood, Flooring - Stone/Ceramic Tile
- Doors: Insulated Doors, Storm Door(s)
- Windows: Insulated Windows
- Basement: Full,Walk-Out Access,Concrete,Unfinished
- Number of fireplaces: 1
- Fireplace features: Family Room
Interior area
- Total structure area: 5,423
- Total interior livable area: 5,423 sqft
Property
Parking
- Total spaces: 14
- Parking features: Attached, Garage Door Opener, Garage Faces Side, Shared Driveway, Off Street, Paved
- Attached garage spaces: 4
- Uncovered spaces: 10
Accessibility
- Accessibility features: No
Features
- Patio & porch: Deck - Wood
- Exterior features: Deck - Wood, Rain Gutters, Professional Landscaping, Sprinkler System
Lot
- Size: 2.28 Acres
- Features: Wooded, Easements, Level, Steep Slope
Details
- Parcel number: M:083.0 B:0000 L:0019.0,1664939
- Zoning: RA
Construction
Type & style
- Home type: SingleFamily
- Architectural style: Colonial
- Property subtype: Single Family Residence
Materials
- Frame, Brick
- Foundation: Concrete Perimeter
- Roof: Shingle
Condition
- Year built: 1994
Utilities & green energy
- Electric: Circuit Breakers
- Sewer: Private Sewer
- Water: Public
- Utilities for property: for Gas Range, for Electric Oven, for Electric Dryer, Icemaker Connection
Green energy
- Energy efficient items: Thermostat
Community & neighborhood
Security
- Security features: Security System
Location
- Region: Southborough
Other
Other facts
- Road surface type: Paved
Price history
| Date | Event | Price |
|---|---|---|
| 3/10/2023 | Sold | $1,680,288-4%$310/sqft |
Source: MLS PIN #73043967 Report a problem | ||
| 12/1/2022 | Contingent | $1,750,000$323/sqft |
Source: MLS PIN #73043967 Report a problem | ||
| 11/16/2022 | Price change | $1,750,000-6.4%$323/sqft |
Source: MLS PIN #73043967 Report a problem | ||
| 10/4/2022 | Listed for sale | $1,869,900+12.6%$345/sqft |
Source: MLS PIN #73043967 Report a problem | ||
| 7/8/2022 | Sold | $1,660,000+4.4%$306/sqft |
Source: MLS PIN #72981241 Report a problem | ||
Public tax history
| Year | Property taxes | Tax assessment |
|---|---|---|
| 2025 | $23,567 +8.2% | $1,706,500 +8.9% |
| 2024 | $21,790 +9.1% | $1,566,500 +15.7% |
| 2023 | $19,979 +7.9% | $1,353,600 +18.5% |
Find assessor info on the county website
Neighborhood: 01772
Nearby schools
GreatSchools rating
- 10/10Albert S. Woodward Memorial SchoolGrades: 2-3Distance: 1.4 mi
- 8/10P. Brent Trottier Middle SchoolGrades: 6-8Distance: 1.7 mi
- 9/10Algonquin Regional High SchoolGrades: 9-12Distance: 3.8 mi
Schools provided by the listing agent
- Elementary: Finn,Woodward
- Middle: Neary,Trottier
- High: Algonquin
Source: MLS PIN. This data may not be complete. We recommend contacting the local school district to confirm school assignments for this home.
Get a cash offer in 3 minutes
Find out how much your home could sell for in as little as 3 minutes with a no-obligation cash offer.
Estimated market value$1,907,600
Get a cash offer in 3 minutes
Find out how much your home could sell for in as little as 3 minutes with a no-obligation cash offer.
Estimated market value
$1,907,600

