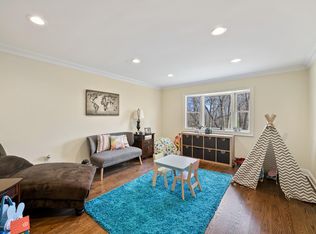Would you like to be in for the holidays? Do you want to go to Middletown South? This lovely home is waiting for you. This is a spacious Williamsburg built colonial in Longview Estates on 1 acre treed lot features, 4 BR's, 2 1/2 baths, newer eat-in kitchen with quartz countertops, SS appliances and opens to large family room with raised hearth Woodburnig fp with cathedral ceiling and skylights. This leads to spacious deck overlooking a lovely yard. Laundry room, full basement, 2 car garage, storage galore. Quick access to NY ferry, train and bus! Close to GSP and beaches.
This property is off market, which means it's not currently listed for sale or rent on Zillow. This may be different from what's available on other websites or public sources.
