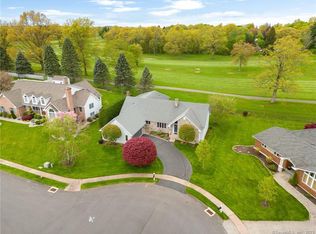Sold for $500,000
$500,000
92 Stockingmill Road, Wethersfield, CT 06109
3beds
1,982sqft
Single Family Residence
Built in 1984
0.35 Acres Lot
$602,800 Zestimate®
$252/sqft
$3,269 Estimated rent
Home value
$602,800
$567,000 - $639,000
$3,269/mo
Zestimate® history
Loading...
Owner options
Explore your selling options
What's special
Welcome to 92 Stockingmill Road! A rare find in this established neighborhood that won't last so come and see this charming Ranch overlooking Wethersfield Country Club. Located on .35 acres.This home has been meticulously maintained and is ready to move in. Enjoy the serenity of your back yard which offers spectacular views of nature and the golf course. This 1982 sq. ft. Drisdelle built home features 3 bedrooms, 1 full and 1 half bath and an open floor plan that has a large living/dining room and a spacious 3 season sunroom overlooking the golf course and Club House. Central A/C and forced hot air will keep you comfortable year round. The natural gas fireplace in the Family room is adjacent to the eat-in kitchen. The bathrooms were recently updated and the roof was replaced in 2016. Situated on a cul-de-sac, this stunning Ranch home sits on a level lot and is tastefully landscaped with an in-ground sprinkler system. The attached 2 car garage also features a cedar lined closet and extra storage. Unfinished basement provides plenty of storage and is clean with endless possibilities for future development.
Zillow last checked: 8 hours ago
Listing updated: July 09, 2024 at 08:18pm
Listed by:
Timothy J. Linnartz 860-729-9501,
Century 21 AllPoints Realty 860-263-2121
Bought with:
Eric P. Gregan, REB.0789437
ERA Blanchard & Rossetto
Source: Smart MLS,MLS#: 170592939
Facts & features
Interior
Bedrooms & bathrooms
- Bedrooms: 3
- Bathrooms: 2
- Full bathrooms: 1
- 1/2 bathrooms: 1
Primary bedroom
- Level: Main
- Area: 238 Square Feet
- Dimensions: 14 x 17
Bedroom
- Level: Main
- Area: 182 Square Feet
- Dimensions: 13 x 14
Bedroom
- Level: Main
- Area: 120 Square Feet
- Dimensions: 10 x 12
Bathroom
- Level: Main
- Area: 42 Square Feet
- Dimensions: 6 x 7
Bathroom
- Level: Main
- Area: 42 Square Feet
- Dimensions: 6 x 7
Family room
- Level: Main
- Area: 252 Square Feet
- Dimensions: 14 x 18
Kitchen
- Level: Main
- Area: 242 Square Feet
- Dimensions: 11 x 22
Living room
- Features: Combination Liv/Din Rm
- Level: Main
- Area: 450 Square Feet
- Dimensions: 18 x 25
Sun room
- Level: Main
- Area: 204 Square Feet
- Dimensions: 12 x 17
Heating
- Hot Water, Natural Gas
Cooling
- Attic Fan, Ceiling Fan(s), Central Air
Appliances
- Included: Electric Cooktop, Electric Range, Microwave, Range Hood, Refrigerator, Ice Maker, Dishwasher, Disposal, Washer, Dryer, Water Heater, Gas Water Heater
Features
- Wired for Data, Open Floorplan
- Basement: Full,Unfinished,Concrete,Interior Entry,Hatchway Access
- Attic: Pull Down Stairs
- Number of fireplaces: 1
Interior area
- Total structure area: 1,982
- Total interior livable area: 1,982 sqft
- Finished area above ground: 1,982
Property
Parking
- Total spaces: 2
- Parking features: Attached, Paved, Private, Asphalt
- Attached garage spaces: 2
- Has uncovered spaces: Yes
Features
- Patio & porch: Deck
- Exterior features: Awning(s), Outdoor Grill, Rain Gutters, Lighting, Underground Sprinkler
- Fencing: Partial,Chain Link
- Has view: Yes
- View description: Golf Course
- Frontage type: Golf Course
Lot
- Size: 0.35 Acres
- Features: Open Lot, Level
Details
- Parcel number: 760047
- Zoning: A1
- Other equipment: Generator
Construction
Type & style
- Home type: SingleFamily
- Architectural style: Ranch
- Property subtype: Single Family Residence
Materials
- Vinyl Siding
- Foundation: Concrete Perimeter
- Roof: Asphalt
Condition
- New construction: No
- Year built: 1984
Utilities & green energy
- Sewer: Public Sewer
- Water: Public
- Utilities for property: Underground Utilities
Green energy
- Energy efficient items: Ridge Vents
Community & neighborhood
Security
- Security features: Security System
Community
- Community features: Golf, Health Club, Park
Location
- Region: Wethersfield
Price history
| Date | Event | Price |
|---|---|---|
| 10/23/2023 | Sold | $500,000-5.6%$252/sqft |
Source: | ||
| 9/6/2023 | Pending sale | $529,900$267/sqft |
Source: | ||
| 8/31/2023 | Listed for sale | $529,900+55.9%$267/sqft |
Source: | ||
| 11/5/2001 | Sold | $340,000-1.2%$172/sqft |
Source: | ||
| 6/2/1988 | Sold | $344,000$174/sqft |
Source: Public Record Report a problem | ||
Public tax history
| Year | Property taxes | Tax assessment |
|---|---|---|
| 2025 | $14,291 +40.9% | $346,700 +47.7% |
| 2024 | $10,145 +3.5% | $234,730 +0.1% |
| 2023 | $9,799 +1.7% | $234,530 |
Find assessor info on the county website
Neighborhood: 06109
Nearby schools
GreatSchools rating
- 7/10Highcrest SchoolGrades: K-6Distance: 0.6 mi
- 6/10Silas Deane Middle SchoolGrades: 7-8Distance: 1.7 mi
- 7/10Wethersfield High SchoolGrades: 9-12Distance: 1.4 mi
Schools provided by the listing agent
- Elementary: Highcrest
- High: Wethersfield
Source: Smart MLS. This data may not be complete. We recommend contacting the local school district to confirm school assignments for this home.

Get pre-qualified for a loan
At Zillow Home Loans, we can pre-qualify you in as little as 5 minutes with no impact to your credit score.An equal housing lender. NMLS #10287.
