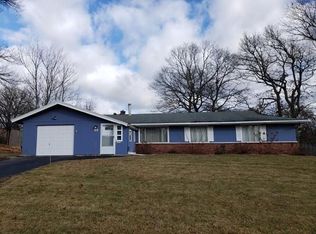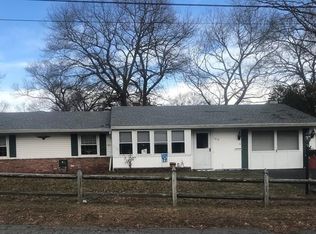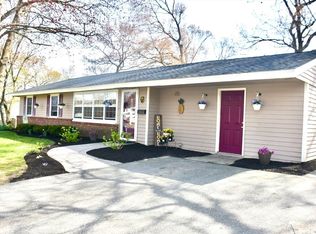Sold for $520,000
$520,000
92 Temi Rd, Brockton, MA 02302
4beds
1,464sqft
Single Family Residence
Built in 1960
10,542 Square Feet Lot
$543,800 Zestimate®
$355/sqft
$4,214 Estimated rent
Home value
$543,800
$500,000 - $593,000
$4,214/mo
Zestimate® history
Loading...
Owner options
Explore your selling options
What's special
This stunningly renovated 4-bedroom, 2 and a half bathroom single-family ranch seamlessly combines modern upgrades with timeless charm. Step inside to discover a bright, open-concept layout featuring stylish porcelain tile flooring, a beautifully updated kitchen, stainless steel appliances, and a spacious island perfect for entertaining. The large living and dining areas are flooded with natural light, making this home warm and inviting. Each of the four generously sized bedrooms offers comfort and tranquility, while the updated bathrooms showcase elegant fixtures and finishes. But the true showstopper awaits outside—a meticulously maintained backyard oasis featuring a sparkling inground pool and a spacious patio for lounging or hosting. Whether you're relaxing poolside or hosting summer gatherings, this backyard is the perfect escape. Located in a desirable neighborhood close to schools, parks. and shopping, this move-in-ready home is perfect for those who value style and comfort.
Zillow last checked: 8 hours ago
Listing updated: February 25, 2025 at 06:28am
Listed by:
Daniel Jimenez 617-416-8025,
eXp Realty 888-854-7493
Bought with:
Adelino Vicente
Vicente Realty, LLC
Source: MLS PIN,MLS#: 73324336
Facts & features
Interior
Bedrooms & bathrooms
- Bedrooms: 4
- Bathrooms: 3
- Full bathrooms: 2
- 1/2 bathrooms: 1
- Main level bathrooms: 3
- Main level bedrooms: 4
Primary bedroom
- Features: Bathroom - Full, Ceiling Fan(s), Closet, Flooring - Vinyl, Exterior Access, Remodeled, Slider, Lighting - Overhead
- Level: Main,First
- Area: 180
- Dimensions: 15 x 12
Bedroom 2
- Features: Closet, Flooring - Vinyl, Lighting - Overhead
- Level: Main,First
- Area: 100
- Dimensions: 10 x 10
Bedroom 3
- Features: Closet, Flooring - Vinyl, Lighting - Overhead
- Level: Main,First
- Area: 150
- Dimensions: 15 x 10
Bedroom 4
- Features: Bathroom - Full, Closet, Flooring - Vinyl, Lighting - Overhead
- Level: Main,First
- Area: 156
- Dimensions: 12 x 13
Primary bathroom
- Features: Yes
Bathroom 1
- Features: Bathroom - Full, Bathroom - With Tub & Shower, Remodeled, Lighting - Overhead
- Level: Main,First
- Area: 63
- Dimensions: 9 x 7
Bathroom 2
- Features: Bathroom - Full, Bathroom - With Tub & Shower, Flooring - Vinyl, Remodeled
- Level: Main,First
- Area: 90
- Dimensions: 9 x 10
Bathroom 3
- Features: Bathroom - Half, Flooring - Vinyl, Remodeled, Lighting - Overhead
- Level: Main,First
- Area: 25
- Dimensions: 5 x 5
Dining room
- Features: Ceiling Fan(s), Flooring - Stone/Ceramic Tile, Exterior Access, Open Floorplan, Remodeled, Slider
- Level: Main,First
- Area: 117
- Dimensions: 9 x 13
Kitchen
- Features: Flooring - Stone/Ceramic Tile, Dining Area, Countertops - Upgraded, Kitchen Island, Cabinets - Upgraded, Open Floorplan, Recessed Lighting, Remodeled, Stainless Steel Appliances, Lighting - Overhead
- Level: Main,First
- Area: 234
- Dimensions: 18 x 13
Living room
- Features: Flooring - Stone/Ceramic Tile, Window(s) - Picture, Open Floorplan, Recessed Lighting, Remodeled
- Level: Main,First
- Area: 198
- Dimensions: 18 x 11
Heating
- Baseboard, Oil
Cooling
- None
Appliances
- Included: Water Heater, Tankless Water Heater, Range, Dishwasher, Disposal, Microwave, Refrigerator, Washer, Dryer
- Laundry: Electric Dryer Hookup, Washer Hookup
Features
- Flooring: Tile, Vinyl
- Windows: Screens
- Has basement: No
- Has fireplace: No
Interior area
- Total structure area: 1,464
- Total interior livable area: 1,464 sqft
Property
Parking
- Total spaces: 7
- Parking features: Attached, Paved Drive, Off Street, Paved
- Attached garage spaces: 1
- Uncovered spaces: 6
Features
- Patio & porch: Enclosed
- Exterior features: Patio - Enclosed, Pool - Inground, Rain Gutters, Screens, Fenced Yard
- Has private pool: Yes
- Pool features: In Ground
- Fencing: Fenced
Lot
- Size: 10,542 sqft
Details
- Parcel number: 969366
- Zoning: R1C
Construction
Type & style
- Home type: SingleFamily
- Architectural style: Ranch
- Property subtype: Single Family Residence
Materials
- Frame
- Foundation: Slab
- Roof: Shingle
Condition
- Year built: 1960
Utilities & green energy
- Electric: 100 Amp Service
- Sewer: Public Sewer
- Water: Public
- Utilities for property: for Electric Range, for Electric Dryer, Washer Hookup
Community & neighborhood
Community
- Community features: Public Transportation, Shopping, Tennis Court(s), Park, Walk/Jog Trails, Medical Facility, Laundromat, Bike Path, Highway Access, House of Worship, Private School, Public School
Location
- Region: Brockton
Price history
| Date | Event | Price |
|---|---|---|
| 2/24/2025 | Sold | $520,000+1%$355/sqft |
Source: MLS PIN #73324336 Report a problem | ||
| 1/18/2025 | Contingent | $515,000$352/sqft |
Source: MLS PIN #73324336 Report a problem | ||
| 1/8/2025 | Listed for sale | $515,000-9.6%$352/sqft |
Source: MLS PIN #73324336 Report a problem | ||
| 12/26/2024 | Listing removed | $569,900$389/sqft |
Source: MLS PIN #73295093 Report a problem | ||
| 11/27/2024 | Price change | $569,900-2.6%$389/sqft |
Source: MLS PIN #73295093 Report a problem | ||
Public tax history
| Year | Property taxes | Tax assessment |
|---|---|---|
| 2025 | $5,135 +0.9% | $424,000 +0.1% |
| 2024 | $5,090 +1.8% | $423,500 +9.9% |
| 2023 | $5,001 +10.9% | $385,300 +19.4% |
Find assessor info on the county website
Neighborhood: 02302
Nearby schools
GreatSchools rating
- 5/10Mary E. Baker SchoolGrades: K-5Distance: 0.4 mi
- 7/10Ashfield Middle SchoolGrades: 6-8Distance: 0.9 mi
- 2/10Edison AcademyGrades: 9-12Distance: 3.7 mi
Get a cash offer in 3 minutes
Find out how much your home could sell for in as little as 3 minutes with a no-obligation cash offer.
Estimated market value$543,800
Get a cash offer in 3 minutes
Find out how much your home could sell for in as little as 3 minutes with a no-obligation cash offer.
Estimated market value
$543,800


