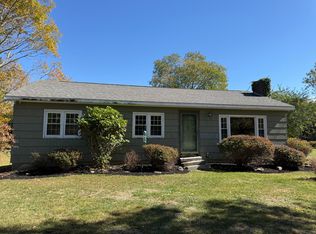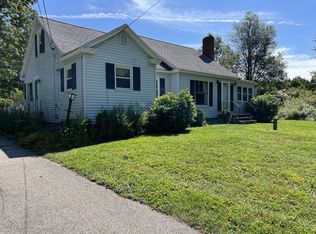Closed
$350,000
92 Wilson Road, Kittery, ME 03904
1beds
480sqft
Single Family Residence
Built in 1940
4,356 Square Feet Lot
$350,100 Zestimate®
$729/sqft
$2,015 Estimated rent
Home value
$350,100
$329,000 - $371,000
$2,015/mo
Zestimate® history
Loading...
Owner options
Explore your selling options
What's special
This remodeled Kittery cottage is a rare turnkey opportunity. Whether you're seeking a full-time coastal retreat, a vacation getaway, or a smart investment property, this gem delivers. Everything stays: fully furnished with all appliances, silverware, linens, portable generator, lawn mower, yard tools, it all stays. Simply come on in and start living the seacoast lifestyle. Nestled in a peaceful Kittery area you're close to the seacoast's best shopping, restaurants, entertainment and beaches. Explore Kittery's charm, Portsmouth's historic downtown, or visit scenic Ogunquit. You're mere moments from it all. This cottage combines quiet residential living with unbeatable coastal convenience. No waiting, no hassle. Just turn the key and enjoy.
Zillow last checked: 8 hours ago
Listing updated: February 20, 2026 at 10:27am
Listed by:
Duston Leddy Real Estate
Bought with:
Coldwell Banker Realty
Source: Maine Listings,MLS#: 1648800
Facts & features
Interior
Bedrooms & bathrooms
- Bedrooms: 1
- Bathrooms: 1
- Full bathrooms: 1
Bedroom 1
- Level: First
Kitchen
- Level: First
Living room
- Level: First
Heating
- Direct Vent Heater
Cooling
- None
Features
- Flooring: Laminate, Tile
- Has fireplace: No
Interior area
- Total structure area: 480
- Total interior livable area: 480 sqft
- Finished area above ground: 480
- Finished area below ground: 0
Property
Features
- Patio & porch: Deck
- Has view: Yes
- View description: Trees/Woods
Lot
- Size: 4,356 sqft
Details
- Additional structures: Outbuilding, Shed(s)
- Parcel number: KITTM059L010
- Zoning: R-RL
Construction
Type & style
- Home type: SingleFamily
- Architectural style: Cottage
- Property subtype: Single Family Residence
Materials
- Roof: Shingle
Condition
- Year built: 1940
Utilities & green energy
- Electric: Circuit Breakers
- Sewer: Private Sewer
- Water: Private, Well
Community & neighborhood
Location
- Region: Kittery
Price history
| Date | Event | Price |
|---|---|---|
| 2/20/2026 | Sold | $350,000-4.1%$729/sqft |
Source: | ||
| 2/20/2026 | Pending sale | $365,000$760/sqft |
Source: | ||
| 1/13/2026 | Contingent | $365,000$760/sqft |
Source: | ||
| 1/7/2026 | Listed for sale | $365,000+82.6%$760/sqft |
Source: | ||
| 2/24/2023 | Sold | $199,900$416/sqft |
Source: | ||
Public tax history
| Year | Property taxes | Tax assessment |
|---|---|---|
| 2024 | $2,112 +4.3% | $148,700 |
| 2023 | $2,024 +1.6% | $148,700 +0.6% |
| 2022 | $1,992 +4.5% | $147,800 +0.8% |
Find assessor info on the county website
Neighborhood: 03904
Nearby schools
GreatSchools rating
- 6/10Shapleigh SchoolGrades: 4-8Distance: 1.1 mi
- 5/10Robert W Traip AcademyGrades: 9-12Distance: 3 mi
- 7/10Horace Mitchell Primary SchoolGrades: K-3Distance: 3.8 mi
Get pre-qualified for a loan
At Zillow Home Loans, we can pre-qualify you in as little as 5 minutes with no impact to your credit score.An equal housing lender. NMLS #10287.
Sell for more on Zillow
Get a Zillow Showcase℠ listing at no additional cost and you could sell for .
$350,100
2% more+$7,002
With Zillow Showcase(estimated)$357,102

