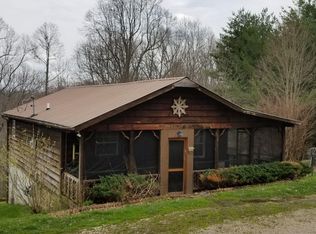Sold for $182,000
$182,000
92 Wright Rd, Wellington, KY 40387
2beds
960sqft
Single Family Residence
Built in 1996
0.58 Acres Lot
$196,400 Zestimate®
$190/sqft
$1,117 Estimated rent
Home value
$196,400
$185,000 - $210,000
$1,117/mo
Zestimate® history
Loading...
Owner options
Explore your selling options
What's special
Here's a chance to own a beautiful cottage 5 min. from Cave Run Lake and approx. 30 min. from the RRG! While it could be a full-time residence, it has also been a successful short-term rental. This updated, cozy home has been well-maintained by the owners and includes ample parking space. A covered front porch invites you to come sit a spell. A new back deck has room for a hot tub and table. A beautiful observation deck with built-in fire pit has also been added. Perfect for observing wildlife and the night sky away from the city lights. The interior makes efficient use of living space with everything on one floor and includes closet space! The open concept living room, dining and kitchen area provides ample space for indoor gatherings. A working gas fireplace provides a lovely focal point and a backup heat source for the new HVAC system. An unfinished basement with a separate entrance and bathroom could be a third bedroom or an additional studio rental unit. Numerous improvements have been made to this property-new pier supports, new stain, shutters, steps. - too many to list! If you're looking for income producing property, come take a look! Can come fully furnished.
Zillow last checked: 8 hours ago
Listing updated: August 25, 2025 at 07:24pm
Listed by:
Jill C Ratliff 606-356-1393,
HomeLand Real Estate Inc
Bought with:
Jill C Ratliff, 278965
HomeLand Real Estate Inc
Source: Imagine MLS,MLS#: 23002365
Facts & features
Interior
Bedrooms & bathrooms
- Bedrooms: 2
- Bathrooms: 2
- Full bathrooms: 2
Bedroom 1
- Description: Includes closet space
- Level: First
Bedroom 2
- Description: Includes closet space
- Level: First
Bathroom 1
- Description: Full Bath, shower/tub combo
- Level: First
Bathroom 2
- Description: Full Bath, Includes shower stall, toilet, and sink
- Level: Lower
Kitchen
- Level: First
Living room
- Level: First
Living room
- Level: First
Heating
- Heat Pump, Propane Tank Leased
Cooling
- Heat Pump
Appliances
- Included: Dryer, Microwave, Refrigerator, Washer, Range
- Laundry: Electric Dryer Hookup, Washer Hookup
Features
- Eat-in Kitchen, Ceiling Fan(s)
- Flooring: Laminate
- Basement: Concrete,Unfinished,Walk-Out Access
- Has fireplace: Yes
- Fireplace features: Blower Fan, Gas Log, Living Room
Interior area
- Total structure area: 960
- Total interior livable area: 960 sqft
- Finished area above ground: 960
- Finished area below ground: 0
Property
Parking
- Parking features: Driveway
- Has uncovered spaces: Yes
Features
- Levels: One
- Patio & porch: Deck, Porch
- Exterior features: Other
- Fencing: None
- Has view: Yes
- View description: Rural
Lot
- Size: 0.58 Acres
Details
- Parcel number: 715D2
Construction
Type & style
- Home type: SingleFamily
- Architectural style: Ranch
- Property subtype: Single Family Residence
Materials
- Wood Siding
- Foundation: Pillar/Post/Pier
- Roof: Metal
Condition
- New construction: No
- Year built: 1996
Utilities & green energy
- Sewer: Septic Tank
- Water: Public
- Utilities for property: Electricity Connected, Water Connected, Propane Connected
Community & neighborhood
Location
- Region: Wellington
- Subdivision: Rural
Price history
| Date | Event | Price |
|---|---|---|
| 4/7/2023 | Sold | $182,000$190/sqft |
Source: | ||
| 3/27/2023 | Pending sale | $182,000$190/sqft |
Source: | ||
| 3/8/2023 | Contingent | $182,000$190/sqft |
Source: | ||
| 2/14/2023 | Listed for sale | $182,000+34.9%$190/sqft |
Source: | ||
| 10/19/2022 | Sold | $134,900-6.9%$141/sqft |
Source: | ||
Public tax history
| Year | Property taxes | Tax assessment |
|---|---|---|
| 2022 | $1,128 +1.6% | $89,900 |
| 2021 | $1,110 +95.3% | $89,900 +101.6% |
| 2020 | $568 +79.4% | $44,600 -46.8% |
Find assessor info on the county website
Neighborhood: 40387
Nearby schools
GreatSchools rating
- NABotts Elementary SchoolGrades: PK-5Distance: 7.4 mi
- NAMenifee Elementary SchoolGrades: PK-8Distance: 11.4 mi
- 2/10Menifee County High SchoolGrades: 9-12Distance: 11.5 mi
Schools provided by the listing agent
- Elementary: Menifee Co
- Middle: Menifee Co
- High: Menifee Co
Source: Imagine MLS. This data may not be complete. We recommend contacting the local school district to confirm school assignments for this home.

Get pre-qualified for a loan
At Zillow Home Loans, we can pre-qualify you in as little as 5 minutes with no impact to your credit score.An equal housing lender. NMLS #10287.
