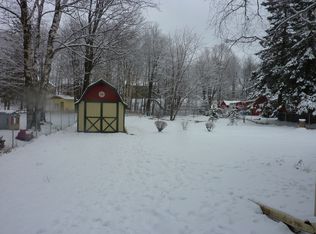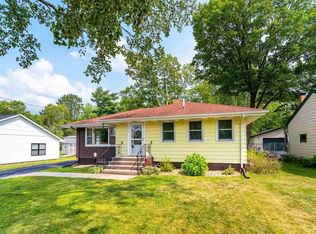Sold for $220,900
$220,900
920 Anderson Rd, Duluth, MN 55811
2beds
1,150sqft
Single Family Residence
Built in 1943
0.48 Acres Lot
$250,300 Zestimate®
$192/sqft
$2,217 Estimated rent
Home value
$250,300
$238,000 - $263,000
$2,217/mo
Zestimate® history
Loading...
Owner options
Explore your selling options
What's special
Nicely maintained 2 bedroom, 2 bathroom ranch on a huge beautiful lot with several apple trees along with a private back yard patio. New flooring in kitchen, updated main floor bathroom, new light fixtures, beautiful wood flooring. Lower level rec room, bathroom, and office area. 1.5 stall garage.
Zillow last checked: 8 hours ago
Listing updated: September 08, 2025 at 04:18pm
Listed by:
Valerie Berg 218-390-8087,
RE/MAX Results
Bought with:
Jordan DeCaro, MN 40286367|WI 79981-94
RE/MAX Results
Source: Lake Superior Area Realtors,MLS#: 6111127
Facts & features
Interior
Bedrooms & bathrooms
- Bedrooms: 2
- Bathrooms: 2
- Full bathrooms: 1
- 1/4 bathrooms: 1
- Main level bedrooms: 1
Bedroom
- Level: Main
- Area: 119.18 Square Feet
- Dimensions: 10.1 x 11.8
Bedroom
- Level: Main
- Area: 95.58 Square Feet
- Dimensions: 8.1 x 11.8
Kitchen
- Level: Main
- Area: 127.5 Square Feet
- Dimensions: 8.5 x 15
Living room
- Level: Main
- Area: 187 Square Feet
- Dimensions: 17 x 11
Office
- Level: Basement
- Area: 110 Square Feet
- Dimensions: 10 x 11
Rec room
- Level: Basement
- Area: 252 Square Feet
- Dimensions: 14 x 18
Heating
- Forced Air, Natural Gas
Cooling
- Central Air
Appliances
- Included: Dryer, Range, Refrigerator, Washer
- Laundry: Dryer Hook-Ups, Washer Hookup
Features
- Ceiling Fan(s), Eat In Kitchen
- Flooring: Hardwood Floors
- Basement: Full,Partially Finished,Bath,Den/Office,Family/Rec Room,Washer Hook-Ups,Dryer Hook-Ups
- Has fireplace: No
Interior area
- Total interior livable area: 1,150 sqft
- Finished area above ground: 800
- Finished area below ground: 350
Property
Parking
- Total spaces: 1
- Parking features: Asphalt, Off Street, Detached
- Garage spaces: 1
- Has uncovered spaces: Yes
Features
- Patio & porch: Patio
Lot
- Size: 0.48 Acres
- Dimensions: 72 x 285
- Features: Many Trees, Level
- Residential vegetation: Heavily Wooded
Details
- Additional structures: Storage Shed
- Parcel number: 010271005900
Construction
Type & style
- Home type: SingleFamily
- Architectural style: Ranch
- Property subtype: Single Family Residence
Materials
- Vinyl, Frame/Wood
- Foundation: Concrete Perimeter
- Roof: Asphalt Shingle
Condition
- Previously Owned
- Year built: 1943
Utilities & green energy
- Electric: Minnesota Power
- Sewer: Public Sewer
- Water: Public
Community & neighborhood
Location
- Region: Duluth
Other
Other facts
- Listing terms: Cash,Conventional,FHA,USDA Loan,VA Loan
- Road surface type: Paved
Price history
| Date | Event | Price |
|---|---|---|
| 12/1/2023 | Sold | $220,900-1.8%$192/sqft |
Source: | ||
| 11/1/2023 | Pending sale | $224,900$196/sqft |
Source: | ||
| 10/23/2023 | Contingent | $224,900$196/sqft |
Source: | ||
| 10/19/2023 | Listed for sale | $224,900+82.8%$196/sqft |
Source: | ||
| 12/6/2013 | Sold | $123,000-5.3%$107/sqft |
Source: | ||
Public tax history
| Year | Property taxes | Tax assessment |
|---|---|---|
| 2024 | $2,268 +0.9% | $207,100 +16.2% |
| 2023 | $2,248 +9% | $178,300 +5.7% |
| 2022 | $2,062 +17.8% | $168,700 +15.9% |
Find assessor info on the county website
Neighborhood: Duluth Heights
Nearby schools
GreatSchools rating
- 6/10Lowell Elementary SchoolGrades: K-5Distance: 1.9 mi
- 3/10Lincoln Park Middle SchoolGrades: 6-8Distance: 2.2 mi
- 5/10Denfeld Senior High SchoolGrades: 9-12Distance: 3.3 mi

Get pre-qualified for a loan
At Zillow Home Loans, we can pre-qualify you in as little as 5 minutes with no impact to your credit score.An equal housing lender. NMLS #10287.

