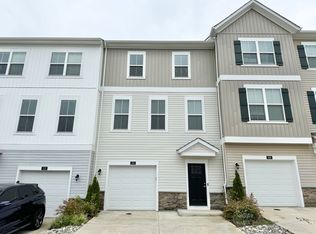Absolutely Gorgeous BRAND NEW CONSTRUCTION HOME For RENT in DOWNTOWN FREDERICKSBURG! Enjoy THREE LEVEL living in this 6 BEDROOMS and 4 FULL BATHROOM charming and cozy Colonial with 4,395 square feet and an inviting wide FRONT PORCH. This OPEN CONCEPT home is a real gem! Enjoy your mornings in the Beautiful QUARTZ inspired GOURMET KITCHEN with GAS cooking, built in microwave, white cabinets and Stainless Steel appliances. The massive CALACATTA QUARTZ ISLAND will definitely impress and offers extra cabinets for storage. The large LIVING ROOM is located off kitchen, great for entertaining all your guests and leads you to a beautiful back porch wide enough for plenty of porch furniture. The large FAMILY ROOM is flooded with natural light and features crown molding, GAS FIREPLACE wrapped in BEAUTIFUL CALACATTA QUARTZ stone, gorgeous Luxury Vinyl Tile floors that lead throughout the hallway, main level, upstairs and basement. MAIN LEVEL BEDROOM and a FULL BATHROOM with Fully Tiled Shower and Quartz Vanity Top added for extra comfort. The wide stairways lead you upstairs where you'll find 4 BEDROOMS, 2 FULL BATHROOMS and a large laundry room. MASTER BEDROOM is very spacious and features a beautiful TRAY CEILING, large walk-in closet with CUSTOM BUILT IN shelves and a large MASTER BATH with contemporary style Calacatta Quartz Double Vanity Tops, a free standing soaking tub and Fully Tiled Shower with relaxing rain head shower system. The other 3 bedrooms have recessed lights and large closets. The HALL BATH features a Quartz Double Vanity Tops with Tile Walls soaking tub. Your laundry will be hidden from sight in the separate upstairs LAUNDRY ROOM with plenty of space left to put in your own folding area. The FULLY FINISHED BASEMENT offers plenty of room to entertain and relax: it consists in a 2nd KITCHEN with the same amazing Calacatta QUARTZ inspired countertops, Stainless Steel appliances, Dining Area, large LIVING ROOM, 6th BEDROOM, a FULL BATHROOM with Fully Tiled Shower and Quartz Vanity Tops, and two large storage areas that can also be used as a wine cellars. The LARGE WALK OUT STAIRS allow easy access to the back yard. The yard offers you the privacy you need and featuring a WIDE BACK PORCH to relax on quiet cool evenings and watch the sun set! The access to the backyard is done through an alley way right behind the house that allows for more parking, also giving you the possibility of building a one or two two car garage. FULLY FENCED IN! Home is also for sale as a separate listing, Great location, walk-in distance to Historic Downtown, University of Mary Washington, within minutes Mary Washington Hospital, VRE, shopping, etc. Schedule your appointment today!
House for rent
$4,200/mo
920 Brompton St, Fredericksburg, VA 22401
6beds
4,395sqft
Price may not include required fees and charges.
Singlefamily
Available now
Cats, small dogs OK
Central air, electric, ceiling fan
Has laundry laundry
On street parking
Electric, fireplace
What's special
- 94 days
- on Zillow |
- -- |
- -- |
Travel times

Get a personal estimate of what you can afford to buy
Personalize your search to find homes within your budget with BuyAbility℠.
Facts & features
Interior
Bedrooms & bathrooms
- Bedrooms: 6
- Bathrooms: 4
- Full bathrooms: 4
Rooms
- Room types: Family Room, Office
Heating
- Electric, Fireplace
Cooling
- Central Air, Electric, Ceiling Fan
Appliances
- Included: Dishwasher, Disposal, Microwave, Range, Refrigerator
- Laundry: Has Laundry, Hookup, In Unit, Laundry Room, Upper Level, Washer/Dryer Hookups Only
Features
- 2nd Kitchen, 9'+ Ceilings, Breakfast Area, Ceiling Fan(s), Combination Dining/Living, Combination Kitchen/Dining, Combination Kitchen/Living, Crown Molding, Dining Area, Dry Wall, Eat-in Kitchen, Efficiency, Entry Level Bedroom, Family Room Off Kitchen, Individual Climate Control, Kitchen - Efficiency, Kitchen - Gourmet, Kitchen Island, Open Floorplan, Primary Bath(s), Recessed Lighting, Upgraded Countertops, Walk-In Closet(s)
- Has basement: Yes
- Has fireplace: Yes
Interior area
- Total interior livable area: 4,395 sqft
Property
Parking
- Parking features: On Street
- Details: Contact manager
Features
- Exterior features: Contact manager
Details
- Parcel number: 7779836415
Construction
Type & style
- Home type: SingleFamily
- Architectural style: Colonial
- Property subtype: SingleFamily
Materials
- Roof: Shake Shingle
Condition
- Year built: 2024
Community & HOA
Location
- Region: Fredericksburg
Financial & listing details
- Lease term: Contact For Details
Price history
| Date | Event | Price |
|---|---|---|
| 8/6/2025 | Listing removed | $1,049,900$239/sqft |
Source: | ||
| 8/6/2025 | Price change | $4,200-15.2%$1/sqft |
Source: Bright MLS #VAFB2008304 | ||
| 5/29/2025 | Price change | $4,950-10%$1/sqft |
Source: Bright MLS #VAFB2008304 | ||
| 5/25/2025 | Listed for rent | $5,500$1/sqft |
Source: Bright MLS #VAFB2008304 | ||
| 3/29/2025 | Price change | $1,049,900-2.8%$239/sqft |
Source: | ||
![[object Object]](https://photos.zillowstatic.com/fp/f4b4c6201452eaa79eb51848efab7d16-p_i.jpg)
