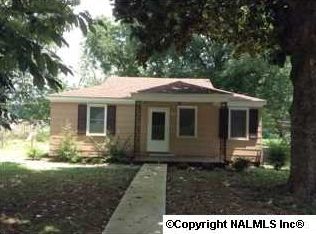*OCCUPIED/12-03* THIS WELL MAINTAINED HOME WITH 2 BEDROOMS & 1 BATH,CENTRAL AIR & HEAT,A PRIVACY FENCE SURROUNDING THE TREED BACKYARD,THE LARGE FAMILY ROOM HAS A CEILING FAN & WOOD FLOORING,THE EAT IN KITCHEN HAS CROWN MOULDING,VINYL FLOORING,A BREAKFAST BAR & A SEPARATE DINING ROOM,THERE IS A LAUNDRY ROOM WITH VINYL FLOORING,THE 2 BIG BEDROOMS HAVE CARPET & CEILING FANS. **NO PETS NO REPAIR/NO REPLACEMENT ON REFRIGERATOR**
This property is off market, which means it's not currently listed for sale or rent on Zillow. This may be different from what's available on other websites or public sources.

