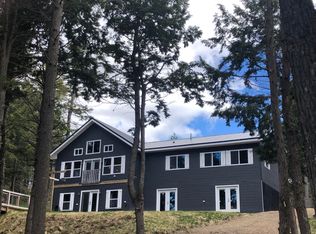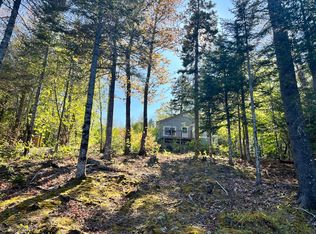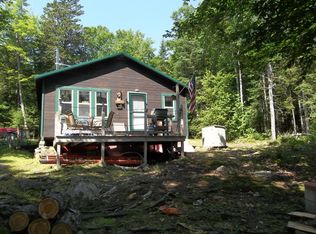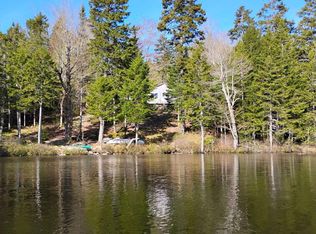Closed
$1,200,000
920 Goulding Lake Road, Robbinston, ME 04671
10beds
7,788sqft
Single Family Residence
Built in 2002
561 Acres Lot
$1,351,900 Zestimate®
$154/sqft
$5,014 Estimated rent
Home value
$1,351,900
$1.19M - $1.53M
$5,014/mo
Zestimate® history
Loading...
Owner options
Explore your selling options
What's special
Here is your chance to escape the great outdoors of Maine. Bear Mountain Lodge is an incredible private estate that encompasses 561 acres with 1100' on Howard lake with a beautiful beachfront with boat launch. Howard Lake is in Washington County which is about 2-1/2 hours from Bangor. Located half way between Perry and Calais this kingdom parcel has an amazing timber frame loge sitting majestically on the top of a ridge overlooking the pristine lake below. This luxurious sportsman's retreat has also been used as a corporate retreat and weekly rental. With 10 bedrooms and multiple living and game areas to entertain all age groups. Activities include fishing, boating, paddle boarding, skeet shooting range, four wheeling, snowmobiling, hunting and swimming. You can basically ride from this house to Bangor and Ellsworth on the extensive trail systems or the other direction into Canada. Incredible privacy with a gated paved driveway once you arrive at the property. No light to interfere with the beautiful night sky for star gazing. A must see for anyone looking for an affordable large parcel with a first class home that comes completely furnished with the toys.
Zillow last checked: 8 hours ago
Listing updated: January 11, 2025 at 07:09pm
Listed by:
Better Homes & Gardens Real Estate/The Masiello Group
Bought with:
Better Homes & Gardens Real Estate/The Masiello Group
Source: Maine Listings,MLS#: 1532361
Facts & features
Interior
Bedrooms & bathrooms
- Bedrooms: 10
- Bathrooms: 7
- Full bathrooms: 7
Primary bedroom
- Features: Cathedral Ceiling(s), Gas Fireplace
- Level: Second
- Area: 247 Square Feet
- Dimensions: 13 x 19
Bedroom 1
- Level: Basement
- Area: 150 Square Feet
- Dimensions: 15 x 10
Bedroom 2
- Features: Cathedral Ceiling(s)
- Level: Second
- Area: 218.67 Square Feet
- Dimensions: 19.7 x 11.1
Bedroom 3
- Features: Closet, Full Bath, Separate Shower, Suite, Walk-In Closet(s)
- Level: First
- Area: 180 Square Feet
- Dimensions: 15 x 12
Bedroom 4
- Features: Cathedral Ceiling(s), Closet, Jetted Tub, Suite, Walk-In Closet(s), Wood Burning Fireplace
- Level: Second
- Area: 437 Square Feet
- Dimensions: 19 x 23
Bedroom 5
- Features: Cathedral Ceiling(s), Closet
- Level: Second
- Area: 346.5 Square Feet
- Dimensions: 21 x 16.5
Bedroom 6
- Level: Basement
- Area: 220 Square Feet
- Dimensions: 20 x 11
Other
- Level: Basement
- Area: 177.6 Square Feet
- Dimensions: 18.5 x 9.6
Den
- Level: Second
Dining room
- Features: Cathedral Ceiling(s), Dining Area
- Level: First
- Area: 455.63 Square Feet
- Dimensions: 28.3 x 16.1
Exercise room
- Features: Cathedral Ceiling(s)
- Level: Second
- Area: 332.5 Square Feet
- Dimensions: 35 x 9.5
Exercise room
- Level: Second
Family room
- Features: Cathedral Ceiling(s)
- Level: First
- Area: 420.54 Square Feet
- Dimensions: 25.8 x 16.3
Great room
- Features: Cathedral Ceiling(s)
- Level: First
- Area: 425 Square Feet
- Dimensions: 25 x 17
Kitchen
- Features: Eat-in Kitchen
- Level: First
- Area: 350.55 Square Feet
- Dimensions: 20.5 x 17.1
Living room
- Features: Cathedral Ceiling(s)
- Level: First
- Area: 155.89 Square Feet
- Dimensions: 13.1 x 11.9
Media room
- Level: Second
- Area: 357 Square Feet
- Dimensions: 21 x 17
Other
- Features: Parlor
- Level: First
- Area: 252 Square Feet
- Dimensions: 14 x 18
Other
- Features: Rec Room
- Level: First
- Area: 400 Square Feet
- Dimensions: 50 x 8
Other
- Level: Second
Heating
- Zoned, Radiant
Cooling
- Has cooling: Yes
Appliances
- Included: Dishwasher, Dryer, Microwave, Gas Range, Refrigerator, Washer
Features
- 1st Floor Bedroom, 1st Floor Primary Bedroom w/Bath, Bathtub, Pantry, Shower, Storage, Walk-In Closet(s), Primary Bedroom w/Bath
- Flooring: Carpet, Tile, Wood
- Basement: Interior Entry,Daylight,Finished,Full
- Number of fireplaces: 1
- Furnished: Yes
Interior area
- Total structure area: 7,788
- Total interior livable area: 7,788 sqft
- Finished area above ground: 6,311
- Finished area below ground: 1,477
Property
Parking
- Total spaces: 2
- Parking features: Gravel, Paved, 11 - 20 Spaces, On Site, Garage Door Opener, Detached, Heated Garage
- Garage spaces: 2
Accessibility
- Accessibility features: 32 - 36 Inch Doors, 36+ Inch Doors
Features
- Patio & porch: Deck
- Has view: Yes
- View description: Mountain(s), Scenic, Trees/Woods
- Body of water: Howard Lake
- Frontage length: Waterfrontage: 1186,Waterfrontage Owned: 1186
Lot
- Size: 561 Acres
- Features: Other, Rural, Level, Open Lot, Rolling Slope, Landscaped, Wooded
Details
- Additional structures: Outbuilding
- Zoning: rural
- Other equipment: Generator
Construction
Type & style
- Home type: SingleFamily
- Architectural style: Contemporary,Other
- Property subtype: Single Family Residence
Materials
- Other, Wood Frame, Vinyl Siding
- Roof: Composition,Fiberglass,Shingle
Condition
- Year built: 2002
Utilities & green energy
- Electric: On Site, Circuit Breakers, Generator Hookup, Underground
- Sewer: Private Sewer
- Water: Private, Well
- Utilities for property: Utilities On
Community & neighborhood
Location
- Region: Robbinston
Other
Other facts
- Road surface type: Gravel, Dirt
Price history
| Date | Event | Price |
|---|---|---|
| 9/14/2023 | Sold | $1,200,000+4.3%$154/sqft |
Source: | ||
| 7/12/2023 | Pending sale | $1,150,000$148/sqft |
Source: | ||
| 6/27/2023 | Listed for sale | $1,150,000$148/sqft |
Source: | ||
| 6/24/2023 | Pending sale | $1,150,000$148/sqft |
Source: | ||
| 5/5/2023 | Price change | $1,150,000-12.1%$148/sqft |
Source: | ||
Public tax history
Tax history is unavailable.
Neighborhood: 04671
Nearby schools
GreatSchools rating
- 7/10Charlotte Elementary SchoolGrades: PK-8Distance: 5.7 mi
- 5/10Calais Middle/High SchoolGrades: 7-12Distance: 7 mi
Get pre-qualified for a loan
At Zillow Home Loans, we can pre-qualify you in as little as 5 minutes with no impact to your credit score.An equal housing lender. NMLS #10287.



