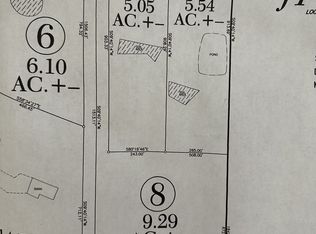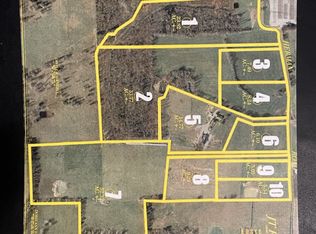Closed
$485,000
920 Herman Rd, Smithville, TN 37166
3beds
1,900sqft
Single Family Residence, Residential
Built in 2022
6.1 Acres Lot
$-- Zestimate®
$255/sqft
$2,293 Estimated rent
Home value
Not available
Estimated sales range
Not available
$2,293/mo
Zestimate® history
Loading...
Owner options
Explore your selling options
What's special
Welcome to your dream country home! This stunning farmhouse style property is now on the market for the first time, situated on 6.01 acres of flat. With 1900 sqft of living space, this home features 3 bedrooms, 2 baths, and a spacious living room complete with a cozy fireplace and recessed lighting throughout, large utility room and luxury vinyl plank flooring. The open concept design includes a dining area leading to the outside. Beautiful white subway tiles, stainless steel appliances, granite countertops, and that most sought after oven in the wall along with tile flooring in the kitchen is a cook's dream come true! One of the unique features of this home is its efficient use of space - it was built without any hallways, and has large windows allowing for plenty of natural light to fill the home. Built in 2022, everything from the windows to the HVAC system and roof is still brand new. Step outside to enjoy a screened-in back porch perfect for relaxing or entertaining. Additionally, there is a huge detached garage/workshop with a side entrance, concrete flooring that has electric installed, all this will provide ample storage and workspace. The parking area around the garage/workshop and house is all concrete with plenty of space for multiple vehicles. While there is a propane gas tank on the property located behind the garage it has not been hooked-up to the building (buyer has option to have it hooked up and use, if so desire). Enjoy the peaceful surroundings of the countryside, surrounded by farmland and breathtaking views from both the front & back porch. Located just a short distance from downtown Smithville, Short Mountain Distillery and the beautiful Center Hill Lake, this home offers the perfect blend of tranquility and convenience, with about a one hour drive to Nashville. Don't miss out on this rare opportunity. Buyers and buyers agent to verify all pertinent information.
Zillow last checked: 8 hours ago
Listing updated: May 30, 2025 at 12:51pm
Listing Provided by:
Rosemary Joyce Melton 931-743-3394,
RE/MAX Choice Properties
Bought with:
Brandie Wiehl - Broker, GRI, SRES, AHWD, 334308
Vision Realty Partners, LLC
Source: RealTracs MLS as distributed by MLS GRID,MLS#: 2807906
Facts & features
Interior
Bedrooms & bathrooms
- Bedrooms: 3
- Bathrooms: 2
- Full bathrooms: 2
- Main level bedrooms: 3
Bedroom 1
- Features: Full Bath
- Level: Full Bath
- Area: 196 Square Feet
- Dimensions: 14x14
Bedroom 2
- Area: 180 Square Feet
- Dimensions: 12x15
Bedroom 3
- Area: 144 Square Feet
- Dimensions: 12x12
Kitchen
- Area: 156 Square Feet
- Dimensions: 13x12
Living room
- Area: 608 Square Feet
- Dimensions: 19x32
Heating
- Central, Electric
Cooling
- Central Air, Electric
Appliances
- Included: Built-In Electric Oven, Cooktop, Dishwasher, Ice Maker, Refrigerator, Stainless Steel Appliance(s)
- Laundry: Electric Dryer Hookup, Washer Hookup
Features
- Ceiling Fan(s), Open Floorplan, Walk-In Closet(s)
- Flooring: Tile, Vinyl
- Basement: Crawl Space
- Number of fireplaces: 1
- Fireplace features: Gas, Living Room
Interior area
- Total structure area: 1,900
- Total interior livable area: 1,900 sqft
- Finished area above ground: 1,900
Property
Parking
- Total spaces: 8
- Parking features: Detached, Concrete, Parking Pad
- Garage spaces: 2
- Uncovered spaces: 6
Features
- Levels: One
- Stories: 1
- Patio & porch: Patio, Covered, Porch, Screened
Lot
- Size: 6.10 Acres
- Features: Cleared, Level
Details
- Parcel number: 090 04504 000
- Special conditions: Standard
- Other equipment: Air Purifier
Construction
Type & style
- Home type: SingleFamily
- Property subtype: Single Family Residence, Residential
Materials
- Masonite
- Roof: Shingle
Condition
- New construction: No
- Year built: 2022
Utilities & green energy
- Sewer: Septic Tank
- Water: Private
- Utilities for property: Water Available
Community & neighborhood
Location
- Region: Smithville
- Subdivision: Jt Family Farms
Price history
| Date | Event | Price |
|---|---|---|
| 5/30/2025 | Sold | $485,000-3%$255/sqft |
Source: | ||
| 5/2/2025 | Pending sale | $499,900$263/sqft |
Source: | ||
| 4/23/2025 | Contingent | $499,900$263/sqft |
Source: | ||
| 4/19/2025 | Listed for sale | $499,900$263/sqft |
Source: | ||
| 4/4/2025 | Listing removed | $499,900$263/sqft |
Source: | ||
Public tax history
| Year | Property taxes | Tax assessment |
|---|---|---|
| 2025 | $1,913 | $76,225 |
| 2024 | $1,913 +25.5% | $76,225 |
| 2023 | $1,525 +15.6% | $76,225 |
Find assessor info on the county website
Neighborhood: 37166
Nearby schools
GreatSchools rating
- NASmithville Elementary SchoolGrades: PK-2Distance: 5.7 mi
- 5/10Dekalb Middle SchoolGrades: 6-8Distance: 5.6 mi
- 6/10De Kalb County High SchoolGrades: 9-12Distance: 5.7 mi
Schools provided by the listing agent
- Elementary: Smithville Elementary
- Middle: DeKalb Middle School
- High: De Kalb County High School
Source: RealTracs MLS as distributed by MLS GRID. This data may not be complete. We recommend contacting the local school district to confirm school assignments for this home.
Get pre-qualified for a loan
At Zillow Home Loans, we can pre-qualify you in as little as 5 minutes with no impact to your credit score.An equal housing lender. NMLS #10287.

