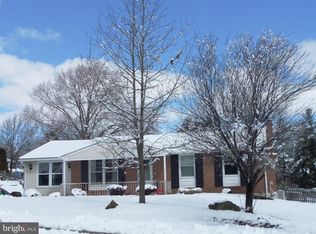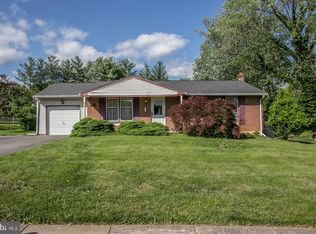Sold for $425,000
$425,000
920 Independence Rd, East Norriton, PA 19403
3beds
2,003sqft
Single Family Residence
Built in 1971
0.47 Acres Lot
$434,200 Zestimate®
$212/sqft
$2,913 Estimated rent
Home value
$434,200
$404,000 - $465,000
$2,913/mo
Zestimate® history
Loading...
Owner options
Explore your selling options
What's special
Welcome to this charming one-story ranch home in desirable Norriton Woods situated on a spacious 0.47-acre lot with a fully fenced backyard and deck, perfect for outdoor enjoyment and privacy. A covered front porch invites you inside, where the living room welcomes you with original hardwood floors and natural light. The dining area sits just off the galley-style kitchen, leading into a cozy family room ideal for relaxing evenings. A convenient main level laundry room leads to the attached one car garage. And a three-season room adds extra living space. The main level also features a primary bedroom with an en-suite full bathroom, plus two additional bedrooms and a hall full bathroom. Downstairs, the finished basement has been thoughtfully refreshed in 2020 with new drywall, ceiling tiles, flooring, recessed lighting, and fresh paint—offering extra living space ready to enjoy. Upgrades Include- New AC Unit (March 2021), Roof on Back End of House (2020), New Fence around Backyard (2022), Carpet in Family Room (2020), Range, Microwave, and Refrigerator (2020), Garbage Disposal (2021), Toilet in Master Bathroom (2022), Paved Driveway (2023), Replaced Bedroom Doors and Basement Door (2023), Washer and Dryer (2023), Sump Pump (2024), and Front Door (2024). Close to major routes such as Germantown Pike, 363, 422, as well as just minutes to Einstein Hospital and major throughway accesses in King of Prussia and Plymouth Meeting. Buyer responsible to verify all square footage.
Zillow last checked: 8 hours ago
Listing updated: September 03, 2025 at 05:01pm
Listed by:
Nicole Bauder 610-945-8396,
Long & Foster Real Estate, Inc.
Bought with:
Ryan Cavanaugh, RS-0039114
Real of Pennsylvania
Justin Heath, RS347845
Real of Pennsylvania
Source: Bright MLS,MLS#: PAMC2148696
Facts & features
Interior
Bedrooms & bathrooms
- Bedrooms: 3
- Bathrooms: 2
- Full bathrooms: 2
- Main level bathrooms: 2
- Main level bedrooms: 3
Primary bedroom
- Features: Attached Bathroom
- Level: Main
- Area: 143 Square Feet
- Dimensions: 0 X 0
Bedroom 2
- Level: Main
- Area: 80 Square Feet
- Dimensions: 0 X 0
Bedroom 3
- Level: Main
- Area: 100 Square Feet
- Dimensions: 10 x 10
Dining room
- Level: Main
- Area: 117 Square Feet
- Dimensions: 0 X 0
Family room
- Level: Main
- Area: 256 Square Feet
- Dimensions: 0 X 0
Kitchen
- Features: Kitchen - Electric Cooking, Pantry
- Level: Main
- Area: 70 Square Feet
- Dimensions: 0 X 0
Laundry
- Level: Main
- Area: 0 Square Feet
- Dimensions: 0 X 0
Living room
- Level: Main
- Area: 252 Square Feet
- Dimensions: 0 X 0
Other
- Description: HOT TUB
- Level: Main
- Area: 0 Square Feet
- Dimensions: 0 X 0
Heating
- Forced Air, Electric
Cooling
- Central Air, Electric
Appliances
- Included: Built-In Range, Dishwasher, Refrigerator, Microwave, Electric Water Heater
- Laundry: Main Level, Laundry Room
Features
- Ceiling Fan(s), Entry Level Bedroom, Family Room Off Kitchen, Floor Plan - Traditional, Kitchen - Galley, Pantry, Primary Bath(s), Recessed Lighting
- Flooring: Wood, Vinyl, Tile/Brick, Carpet
- Windows: Replacement
- Basement: Full,Partially Finished
- Has fireplace: No
Interior area
- Total structure area: 2,003
- Total interior livable area: 2,003 sqft
- Finished area above ground: 1,360
- Finished area below ground: 643
Property
Parking
- Total spaces: 1
- Parking features: Garage Faces Front, Inside Entrance, Driveway, Attached
- Attached garage spaces: 1
- Has uncovered spaces: Yes
Accessibility
- Accessibility features: None
Features
- Levels: One
- Stories: 1
- Patio & porch: Deck
- Exterior features: Sidewalks, Play Equipment
- Pool features: None
Lot
- Size: 0.47 Acres
- Dimensions: 100.00 x 0.00
Details
- Additional structures: Above Grade, Below Grade, Outbuilding
- Parcel number: 330004558008
- Zoning: 1101 RES: 1 FAM
- Special conditions: Standard
Construction
Type & style
- Home type: SingleFamily
- Architectural style: Ranch/Rambler
- Property subtype: Single Family Residence
Materials
- Vinyl Siding, Brick
- Foundation: Concrete Perimeter
- Roof: Shingle
Condition
- New construction: No
- Year built: 1971
Utilities & green energy
- Sewer: Public Sewer
- Water: Public
Community & neighborhood
Location
- Region: East Norriton
- Subdivision: Norriton Woods
- Municipality: EAST NORRITON TWP
Other
Other facts
- Listing agreement: Exclusive Agency
- Ownership: Fee Simple
Price history
| Date | Event | Price |
|---|---|---|
| 9/3/2025 | Sold | $425,000+7.6%$212/sqft |
Source: | ||
| 7/25/2025 | Pending sale | $395,000$197/sqft |
Source: | ||
| 7/23/2025 | Listed for sale | $395,000+79.5%$197/sqft |
Source: | ||
| 6/12/2015 | Sold | $220,000$110/sqft |
Source: Public Record Report a problem | ||
| 4/14/2015 | Listed for sale | $220,000$110/sqft |
Source: BHHS Fox & Roach #6552899 Report a problem | ||
Public tax history
| Year | Property taxes | Tax assessment |
|---|---|---|
| 2025 | $7,102 +1.2% | $150,760 |
| 2024 | $7,019 | $150,760 |
| 2023 | $7,019 +0.7% | $150,760 |
Find assessor info on the county website
Neighborhood: 19403
Nearby schools
GreatSchools rating
- 5/10Paul V Fly El SchoolGrades: K-4Distance: 0.4 mi
- 6/10East Norriton Middle SchoolGrades: 5-8Distance: 1.9 mi
- 2/10Norristown Area High SchoolGrades: 9-12Distance: 1.1 mi
Schools provided by the listing agent
- High: Norristown Area
- District: Norristown Area
Source: Bright MLS. This data may not be complete. We recommend contacting the local school district to confirm school assignments for this home.
Get a cash offer in 3 minutes
Find out how much your home could sell for in as little as 3 minutes with a no-obligation cash offer.
Estimated market value$434,200
Get a cash offer in 3 minutes
Find out how much your home could sell for in as little as 3 minutes with a no-obligation cash offer.
Estimated market value
$434,200

