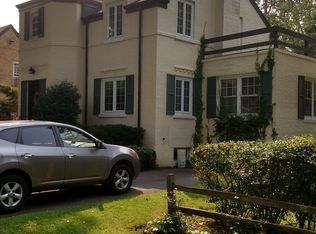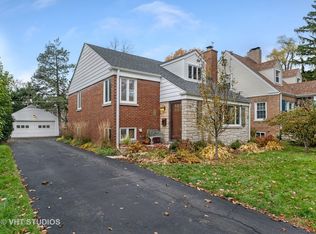Closed
$657,388
920 Juniper Rd, Glenview, IL 60025
3beds
1,673sqft
Single Family Residence
Built in 1939
653.4 Square Feet Lot
$663,800 Zestimate®
$393/sqft
$3,457 Estimated rent
Home value
$663,800
$597,000 - $737,000
$3,457/mo
Zestimate® history
Loading...
Owner options
Explore your selling options
What's special
Charming 3 bedroom, 2.1 bath 1939 English Tudor on pretty 50 x 133 lot in Romona Elementary & New Trier High School! Many improvements & upgrades! Handsome cherry/granite kitchen-2010. Stainless steel appliances include LG refrigerator & Frigidaire oven-2018, Frigidaire dishwasher-2025. Glass tile backsplash, pantry & tile flooring. Bright L-shaped living room/dining room, with woodburning fireplace in living room. Main floor family room with 2nd woodburning fireplace, leaded glass accent windows, sliding doors to large deck & yard. 2 patios; 1 private & one open. Large storage shed for bikes & yard tools. Double patio doors replaced-2023. Half bath on main floor. 2nd floor includes 2 family bedrooms & hall bath. Lovely private master suite with wood volume ceiling, sliding door to balcony overlooking yard & bath with tub/shower. Unfinished basement includes laundry area with washer, dryer & sink. Also include refrigerator. ADT security system. Hot water heater-2018. Home has boiler heat & air conditioning. Exterior improvements include: Roof 2010, patio stone installation with privacy fence, front block steps, backyard irrigation system with sump pump-2023, backyard stone path-2020. Existing preliminary review approval to build a one-car garage from The Village of Glenview. (See information under "Garage Specifications". Driveway is offered in "as-is" condition.
Zillow last checked: 8 hours ago
Listing updated: August 15, 2025 at 01:01am
Listing courtesy of:
Martha May 847-510-5000,
Berkshire Hathaway HomeServices Chicago
Bought with:
Juany Honeycutt
Compass
Source: MRED as distributed by MLS GRID,MLS#: 12372845
Facts & features
Interior
Bedrooms & bathrooms
- Bedrooms: 3
- Bathrooms: 3
- Full bathrooms: 2
- 1/2 bathrooms: 1
Primary bedroom
- Features: Flooring (Carpet), Window Treatments (Blinds), Bathroom (Full)
- Level: Second
- Area: 342 Square Feet
- Dimensions: 19X18
Bedroom 2
- Features: Flooring (Hardwood), Window Treatments (Blinds)
- Level: Second
- Area: 170 Square Feet
- Dimensions: 17X10
Bedroom 3
- Features: Flooring (Hardwood), Window Treatments (Blinds)
- Level: Second
- Area: 143 Square Feet
- Dimensions: 13X11
Dining room
- Features: Flooring (Hardwood), Window Treatments (Blinds)
- Level: Main
- Area: 77 Square Feet
- Dimensions: 11X7
Family room
- Features: Flooring (Hardwood), Window Treatments (Curtains/Drapes)
- Level: Main
- Area: 306 Square Feet
- Dimensions: 18X17
Foyer
- Features: Flooring (Ceramic Tile)
- Level: Main
- Area: 84 Square Feet
- Dimensions: 12X7
Kitchen
- Features: Kitchen (Pantry-Closet, Custom Cabinetry, Granite Counters, Updated Kitchen), Flooring (Ceramic Tile)
- Level: Main
- Area: 81 Square Feet
- Dimensions: 9X9
Laundry
- Level: Basement
- Area: 72 Square Feet
- Dimensions: 9X8
Living room
- Features: Flooring (Hardwood), Window Treatments (Blinds)
- Level: Main
- Area: 187 Square Feet
- Dimensions: 17X11
Storage
- Level: Basement
- Area: 196 Square Feet
- Dimensions: 14X14
Other
- Level: Basement
- Area: 50 Square Feet
- Dimensions: 10X5
Heating
- Natural Gas, Forced Air, Steam, Baseboard, Radiator(s), Sep Heating Systems - 2+, Zoned
Cooling
- Central Air, Partial, Window Unit(s)
Appliances
- Included: Range, Microwave, Dishwasher, Refrigerator, Washer, Dryer, Disposal, Stainless Steel Appliance(s)
- Laundry: Gas Dryer Hookup
Features
- Vaulted Ceiling(s), Granite Counters
- Flooring: Hardwood
- Basement: Unfinished,Storage Space,Partial
- Number of fireplaces: 2
- Fireplace features: Wood Burning, Gas Starter, Family Room, Living Room
Interior area
- Total structure area: 0
- Total interior livable area: 1,673 sqft
Property
Parking
- Parking features: Asphalt, Brick Driveway
- Has uncovered spaces: Yes
Accessibility
- Accessibility features: No Disability Access
Features
- Stories: 2
- Patio & porch: Deck, Patio
- Fencing: Partial
Lot
- Size: 653.40 sqft
- Dimensions: 50X133
- Features: Landscaped
Details
- Parcel number: 05313020200000
- Special conditions: List Broker Must Accompany
- Other equipment: TV-Cable, Ceiling Fan(s)
Construction
Type & style
- Home type: SingleFamily
- Architectural style: Tudor
- Property subtype: Single Family Residence
Materials
- Brick, Cedar
- Foundation: Concrete Perimeter
- Roof: Asphalt
Condition
- New construction: No
- Year built: 1939
Utilities & green energy
- Sewer: Public Sewer
- Water: Lake Michigan
Community & neighborhood
Security
- Security features: Carbon Monoxide Detector(s)
Location
- Region: Glenview
HOA & financial
HOA
- Services included: None
Other
Other facts
- Listing terms: Conventional
- Ownership: Fee Simple
Price history
| Date | Event | Price |
|---|---|---|
| 8/13/2025 | Sold | $657,388+2.9%$393/sqft |
Source: | ||
| 7/1/2025 | Contingent | $639,000+18157.1%$382/sqft |
Source: | ||
| 7/1/2025 | Listing removed | $4,052$2/sqft |
Source: MRED as distributed by MLS GRID #12372854 Report a problem | ||
| 6/23/2025 | Listed for rent | $4,052+11%$2/sqft |
Source: MRED as distributed by MLS GRID #12372854 Report a problem | ||
| 6/10/2022 | Listing removed | -- |
Source: | ||
Public tax history
| Year | Property taxes | Tax assessment |
|---|---|---|
| 2023 | $10,170 +4.8% | $45,990 |
| 2022 | $9,704 +43.4% | $45,990 +71.8% |
| 2021 | $6,765 +15.9% | $26,775 |
Find assessor info on the county website
Neighborhood: 60025
Nearby schools
GreatSchools rating
- 8/10Romona Elementary SchoolGrades: PK-4Distance: 1 mi
- 6/10Wilmette Junior High SchoolGrades: 7-8Distance: 1.2 mi
- NANew Trier Township H S NorthfieldGrades: 9Distance: 1.3 mi
Schools provided by the listing agent
- Elementary: Romona Elementary School
- Middle: Wilmette Junior High School
- High: New Trier Twp H.S. Northfield/Wi
- District: 39
Source: MRED as distributed by MLS GRID. This data may not be complete. We recommend contacting the local school district to confirm school assignments for this home.
Get a cash offer in 3 minutes
Find out how much your home could sell for in as little as 3 minutes with a no-obligation cash offer.
Estimated market value$663,800
Get a cash offer in 3 minutes
Find out how much your home could sell for in as little as 3 minutes with a no-obligation cash offer.
Estimated market value
$663,800

