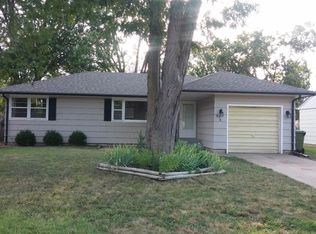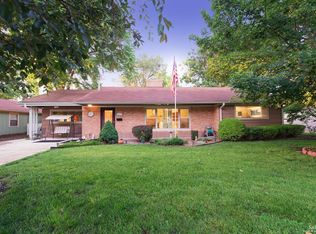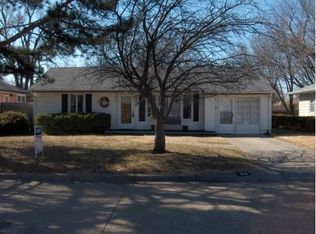Sold
Price Unknown
920 Kenison Rd, Salina, KS 67401
2beds
1,585sqft
Single Family Onsite Built
Built in 1952
9,147.6 Square Feet Lot
$156,600 Zestimate®
$--/sqft
$1,323 Estimated rent
Home value
$156,600
$132,000 - $186,000
$1,323/mo
Zestimate® history
Loading...
Owner options
Explore your selling options
What's special
Welcome to this inviting 2-bedroom, 1.5-bath home offering 1,582 sq ft of comfortable living space. The heart of the home is the large family room addition, featuring a cozy gas fireplace and abundant windows that flood the space with natural light—perfect for plant lovers! The kitchen provides ample cabinetry for storage, and the convenient stackable washer and dryer are included. A new water heater and new central air unit add peace of mind and comfort year-round. Enjoy outdoor living on the covered patio overlooking a generously sized, privacy-fenced backyard with room to garden, play, or entertain. A sturdy metal garden shed with overhead door and cement floor offers excellent storage or workshop potential. The property also includes a well for lawn and garden care. new heat with air. Additional features include aluminum siding for low maintenance, a 1-car attached garage, and a desirable central Salina location close to schools, parks, and shopping. Selling as is—bring your ideas and make this home fit your personal style. Contract sale is subject to court approval.
Zillow last checked: 8 hours ago
Listing updated: August 18, 2025 at 08:26am
Listed by:
Juanelle Garretson 785-826-6074,
SalinaHomes
Source: SCKMLS,MLS#: 657242
Facts & features
Interior
Bedrooms & bathrooms
- Bedrooms: 2
- Bathrooms: 2
- Full bathrooms: 1
- 1/2 bathrooms: 1
Primary bedroom
- Description: Laminate - Other
- Level: Main
- Area: 148.68
- Dimensions: 12.6 x 11.8
Bedroom
- Description: Laminate - Other
- Level: Main
- Area: 106.2
- Dimensions: 11.8 x 9
Family room
- Description: Laminate - Other
- Level: Main
- Area: 635.08
- Dimensions: 19.10 x 33.25
Kitchen
- Description: Vinyl
- Level: Main
- Area: 189.6
- Dimensions: 15.8 x 12
Living room
- Description: Laminate - Other
- Level: Main
- Area: 200.6
- Dimensions: 11.8 x 17
Heating
- Forced Air, Natural Gas
Cooling
- Central Air, Electric
Appliances
- Included: Dishwasher, Microwave, Refrigerator, Range, Washer, Dryer
- Laundry: Main Level
Features
- Ceiling Fan(s)
- Doors: Storm Door(s)
- Windows: Window Coverings-All
- Basement: None
- Number of fireplaces: 1
- Fireplace features: One, Family Room, Gas, Glass Doors
Interior area
- Total interior livable area: 1,585 sqft
- Finished area above ground: 1,585
- Finished area below ground: 0
Property
Parking
- Total spaces: 1
- Parking features: Attached
- Garage spaces: 1
Features
- Levels: One
- Stories: 1
- Exterior features: Guttering - ALL, Irrigation Well
- Fencing: Wood
Lot
- Size: 9,147 sqft
- Features: Standard
Details
- Additional structures: Storage
- Parcel number: 0850862401020012.000
Construction
Type & style
- Home type: SingleFamily
- Architectural style: Ranch
- Property subtype: Single Family Onsite Built
Materials
- Frame, Vinyl/Aluminum
- Foundation: None, Crawl Space, Slab
- Roof: Composition
Condition
- Year built: 1952
Utilities & green energy
- Gas: Natural Gas Available
- Utilities for property: Sewer Available, Natural Gas Available, Public
Community & neighborhood
Location
- Region: Salina
- Subdivision: MORNINGSIDE
HOA & financial
HOA
- Has HOA: No
Other
Other facts
- Ownership: Individual
- Road surface type: Paved
Price history
Price history is unavailable.
Public tax history
| Year | Property taxes | Tax assessment |
|---|---|---|
| 2024 | $1,919 -3.1% | $15,031 +0.1% |
| 2023 | $1,980 +8.2% | $15,019 +6% |
| 2022 | $1,831 +6.5% | $14,168 +11.3% |
Find assessor info on the county website
Neighborhood: 67401
Nearby schools
GreatSchools rating
- 5/10Heusner Elementary SchoolGrades: PK-5Distance: 0.3 mi
- 6/10Lakewood Middle SchoolGrades: 6-8Distance: 1.9 mi
- 4/10Salina High CentralGrades: 9-12Distance: 0.3 mi
Schools provided by the listing agent
- Elementary: Heusner
- Middle: Lakewood
- High: Salina Central
Source: SCKMLS. This data may not be complete. We recommend contacting the local school district to confirm school assignments for this home.


