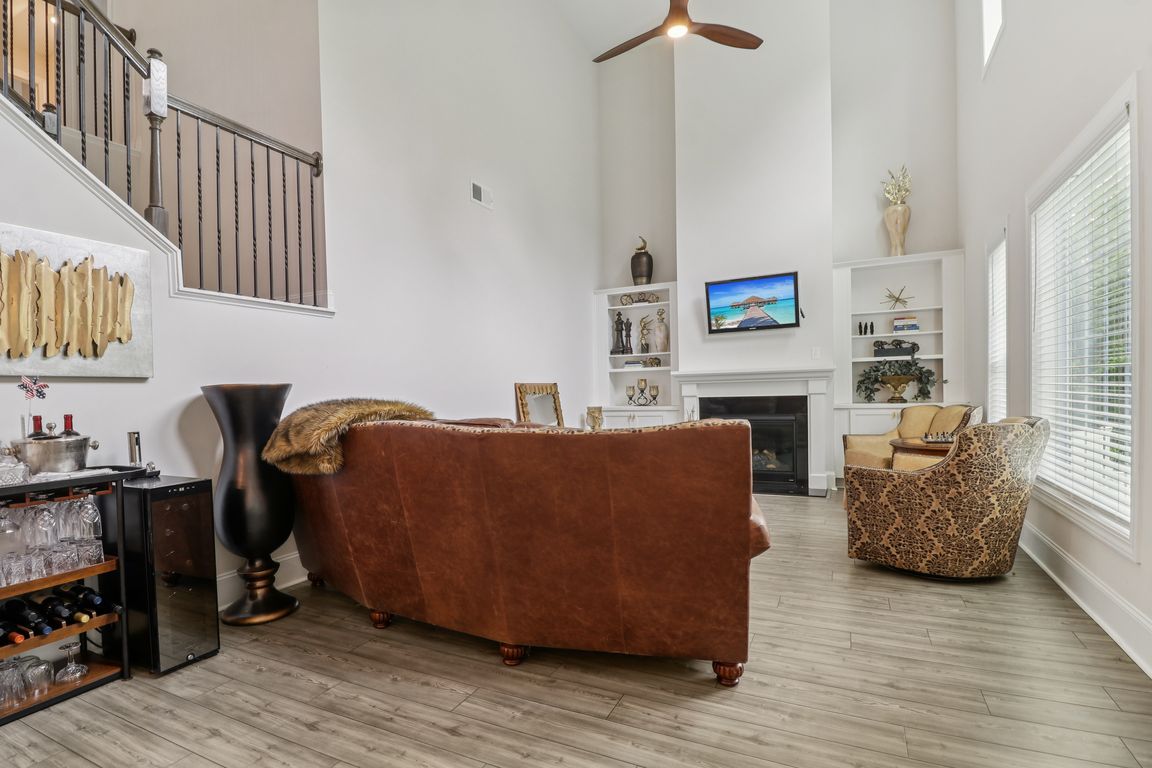
For sale
$549,000
4beds
2,508sqft
920 Knowles Loop, Columbia, SC 29229
4beds
2,508sqft
Single family residence
Built in 2022
8,276 sqft
2 Attached garage spaces
$219 price/sqft
What's special
Smart home panelWooded areaGarden tubLarge family roomCustom-made cabinetsTankless water heaterLush green space
Welcome to 920 Knowles Loop in Lake Carolina – Berkeley Shores!This beautifully maintained 4-bedroom, 3-bath craftsman-style home built in 2022 offers the perfect blend of elegance, functionality, and modern comfort. Step inside to discover a spacious Great Room with soaring ceilings and breathtaking windows that flood the home with natural light—perfect ...
- 173 days |
- 226 |
- 8 |
Source: Consolidated MLS,MLS#: 610374
Travel times
Kitchen
Living Room
Primary Bedroom
Zillow last checked: 8 hours ago
Listing updated: July 19, 2025 at 05:42am
Listed by:
Kathy Cobb,
Keller Williams Realty
Source: Consolidated MLS,MLS#: 610374
Facts & features
Interior
Bedrooms & bathrooms
- Bedrooms: 4
- Bathrooms: 3
- Full bathrooms: 3
- Main level bathrooms: 1
Primary bedroom
- Features: Bay Window, Double Vanity, French Doors, Tub-Garden, Bath-Private, Separate Shower, Walk-In Closet(s), High Ceilings, Ceilings-Box, Tray Ceiling(s), Ceiling Fan(s), Recessed Lighting, Separate Water Closet
- Level: Second
Bedroom 2
- Features: Double Vanity, Bath-Shared, Tub-Shower, High Ceilings, Ceiling Fan(s), Closet-Private, Recessed Lighting
- Level: Second
Bedroom 3
- Features: Double Vanity, Bath-Private, Tub-Shower, High Ceilings, Closet-Private, Recessed Lighting
- Level: Second
Bedroom 4
- Features: Bath-Private, Walk-In Closet(s), Tub-Shower, High Ceilings, Closet-Private, Recessed Lighting
- Level: Main
Dining room
- Features: Molding, High Ceilings
- Level: Main
Great room
- Level: Main
Kitchen
- Features: Bay Window, Eat-in Kitchen, Nook, Pantry, Granite Counters, Backsplash-Tiled, Cabinets-Painted, Prep Sink, Recessed Lighting
- Level: Main
Heating
- Central, Gas 1st Lvl, Gas 2nd Lvl
Cooling
- Central Air
Appliances
- Included: Convection Oven, Gas Range, Indoor Grill, Self Clean, Dishwasher, Disposal, Ice Maker, Refrigerator, Microwave Above Stove, Microwave Built In, Tankless Water Heater, Electric Water Heater
- Laundry: Electric, Heated Space, Utility Room, Main Level
Features
- Bookcases, Ceiling Fan(s), Built-in Features, Wired for Sound
- Flooring: Luxury Vinyl, Carpet, Tile
- Doors: Storm Door(s)
- Windows: Thermopane
- Has basement: No
- Attic: Storage,Pull Down Stairs,Attic Access
- Number of fireplaces: 1
- Fireplace features: Gas Log-Natural
Interior area
- Total structure area: 2,508
- Total interior livable area: 2,508 sqft
Video & virtual tour
Property
Parking
- Total spaces: 4
- Parking features: Garage Door Opener
- Attached garage spaces: 2
Features
- Stories: 2
- Exterior features: Gutters - Full
- Fencing: None
Lot
- Size: 8,276.4 Square Feet
- Features: Sprinkler
Details
- Additional structures: Tennis Court(s)
- Parcel number: 232120608
Construction
Type & style
- Home type: SingleFamily
- Architectural style: Craftsman
- Property subtype: Single Family Residence
Materials
- Brick-Partial-AbvFound, Fiber Cement-Hardy Plank
- Foundation: Slab
Condition
- New construction: No
- Year built: 2022
Details
- Warranty included: Yes
Utilities & green energy
- Sewer: Public Sewer
- Water: Public
- Utilities for property: Electricity Connected
Green energy
- Construction elements: Energy Star, Other-Specify in Comments
Community & HOA
Community
- Features: Recreation Facility, Pool, Sidewalks
- Security: Smoke Detector(s), Security Cameras
- Subdivision: LAKE CAROLINA - BERKELEY SHORES
HOA
- Has HOA: Yes
- Services included: Clubhouse, Common Area Maintenance, Playground, Pool, Road Maintenance, Security, Sidewalk Maintenance, Street Light Maintenance, Tennis Courts, Trash, Green Areas
Location
- Region: Columbia
Financial & listing details
- Price per square foot: $219/sqft
- Tax assessed value: $120
- Date on market: 6/7/2025
- Listing agreement: Exclusive Right To Sell
- Road surface type: Paved