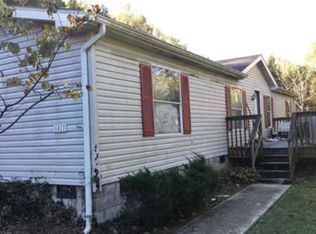Sold for $389,900
$389,900
920 Log Lick Rd, Winchester, KY 40391
3beds
1,500sqft
Cabin
Built in 1998
7.4 Acres Lot
$410,700 Zestimate®
$260/sqft
$1,701 Estimated rent
Home value
$410,700
$386,000 - $435,000
$1,701/mo
Zestimate® history
Loading...
Owner options
Explore your selling options
What's special
Amazing views and the quiet country life is what we have here in this beautiful cabin sitting on just over 7 acres in Clark county. Upon entering the home you are greeted by the amazing wood floors and the large living room with a stone fireplace that opens to the dining and kitchen area. And wow, what a kitchen with its charming cabinetry so fitting for this cozy cabin along with the antler chandelier hanging over the dining table! The home features 3 nice sized bedrooms, two full bathrooms and the laundry room is a must see. The extended covered porch leading onto the attached gazebo is the perfect spot to watch the sunrises while sipping your morning coffee. Don't miss the large 2 car detached garage and shed, and firepit for family gatherings with S'mores. You'll feel like you are on constant vacation living in your own mountain chalet retreat!
Zillow last checked: 8 hours ago
Listing updated: August 25, 2025 at 08:30pm
Listed by:
Angela Stamper 859-376-0189,
RE/MAX Elite Realty
Bought with:
Melissa Combs, 278886
Keller Williams Commonwealth
Source: Imagine MLS,MLS#: 23008725
Facts & features
Interior
Bedrooms & bathrooms
- Bedrooms: 3
- Bathrooms: 2
- Full bathrooms: 2
Primary bedroom
- Level: First
Bedroom 1
- Level: First
Bedroom 2
- Level: First
Bathroom 1
- Description: Full Bath
- Level: First
Bathroom 2
- Description: Full Bath
- Level: First
Kitchen
- Level: First
Living room
- Level: First
Living room
- Level: First
Utility room
- Level: First
Heating
- Heat Pump
Cooling
- Electric
Appliances
- Included: Dryer, Dishwasher, Microwave, Refrigerator, Washer, Range
- Laundry: Electric Dryer Hookup, Washer Hookup
Features
- Master Downstairs, Ceiling Fan(s)
- Flooring: Tile, Vinyl
- Windows: Window Treatments, Screens
- Has basement: No
- Has fireplace: Yes
- Fireplace features: Blower Fan, Insert, Masonry
Interior area
- Total structure area: 1,500
- Total interior livable area: 1,500 sqft
- Finished area above ground: 1,500
- Finished area below ground: 0
Property
Parking
- Parking features: Detached Garage, Driveway, Off Street
- Has garage: Yes
- Has uncovered spaces: Yes
Features
- Levels: One
- Patio & porch: Deck, Patio
- Has view: Yes
- View description: Rural, Trees/Woods
Lot
- Size: 7.40 Acres
- Features: Secluded, Wooded
Details
- Parcel number: 120000004901
Construction
Type & style
- Home type: SingleFamily
- Architectural style: Ranch
- Property subtype: Cabin
Materials
- Log
- Foundation: Block
- Roof: Metal
Condition
- New construction: No
- Year built: 1998
Utilities & green energy
- Sewer: Septic Tank
- Water: Public
- Utilities for property: Electricity Connected, Sewer Connected, Water Connected
Community & neighborhood
Location
- Region: Winchester
- Subdivision: Rural
Price history
| Date | Event | Price |
|---|---|---|
| 7/21/2023 | Sold | $389,900$260/sqft |
Source: | ||
| 6/13/2023 | Contingent | $389,900$260/sqft |
Source: | ||
| 5/25/2023 | Price change | $389,900-2.5%$260/sqft |
Source: | ||
| 5/13/2023 | Listed for sale | $399,900+241.8%$267/sqft |
Source: | ||
| 4/15/2011 | Sold | $117,000-2.4%$78/sqft |
Source: | ||
Public tax history
| Year | Property taxes | Tax assessment |
|---|---|---|
| 2023 | $1,409 | $143,000 |
| 2022 | $1,409 +0.3% | $143,000 |
| 2021 | $1,405 -0.2% | $143,000 |
Find assessor info on the county website
Neighborhood: 40391
Nearby schools
GreatSchools rating
- 3/10Conkwright Elementary SchoolGrades: K-4Distance: 11.2 mi
- 5/10Robert D Campbell Junior High SchoolGrades: 7-8Distance: 10.8 mi
- 6/10George Rogers Clark High SchoolGrades: 9-12Distance: 11.1 mi
Schools provided by the listing agent
- Elementary: Conkwright
- Middle: Clark(Legacy)
- High: GRC
Source: Imagine MLS. This data may not be complete. We recommend contacting the local school district to confirm school assignments for this home.
Get pre-qualified for a loan
At Zillow Home Loans, we can pre-qualify you in as little as 5 minutes with no impact to your credit score.An equal housing lender. NMLS #10287.
